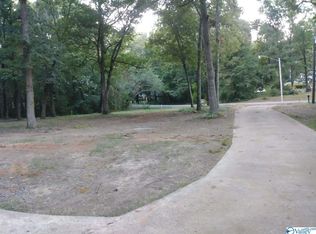IMMACULATE INSIDE AND OUT-BEAUTIFUL DECOR-BRICK, 3 BEDROOMS, 2 1/2 BATHS, BEAUTIFUL ENTRANCE, OPEN AND SPLIT FLOOR PLAN, 9' SMOOTH CEILINGS, 10' IN FOYER, HARDWOOD AND TILE THRU OUT, TREY IN GREAT RM AND MASTER BED RM, KITCHEN W/BEAUTIFUL CABINETS, TILE BACK SPLASH, GRANITE COUNTER TOPS, BREAKFAST BAR, PANTRY, CROWN MOLDING AND WIDE BASEBOARD THRU OUT, MASTER SUITE W/GARDEN TUB, SPACIOUS TILED SHOWER, 2 WALK IN CLOSETS, DOUBLE VANITIES, GRANITE, 16 X 16 SCREENED PATIO, 14 X 24 COVERED PORCH PLUS OPEN PATIO AREA, 3 CAR OVER SIZED GARAGE ATTACHED, 2 CAR DETACHED GARAGE/WORKSHOP PLUS 18' CARPORT/PORCH, BOTH INSULATED, TANKLESS W/H, SECURITY SYS, WIDE CONCRETE DRIVEWAY, PRETTY LANDSCAPE.
This property is off market, which means it's not currently listed for sale or rent on Zillow. This may be different from what's available on other websites or public sources.
