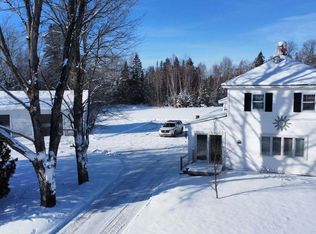Closed
$95,000
927 Van Buren Road, Caswell, ME 04750
3beds
1,566sqft
Single Family Residence
Built in 1922
3.75 Acres Lot
$95,800 Zestimate®
$61/sqft
$1,631 Estimated rent
Home value
$95,800
Estimated sales range
Not available
$1,631/mo
Zestimate® history
Loading...
Owner options
Explore your selling options
What's special
Charming 1922 New England farmhouse - Priced to Sell!
Step back in time with the timeless character - from the built-in shelves to the wrap-around porch. This home is rock-solidly built, which will be a good start to your rehab. Priced AS IS. Enjoy many already completed updates - metal roof, chimney, and wiring, as well as the demo of the upstairs bath, letting you bring your vision to reality for a new bath! A surprisingly nice basement for this era home also brings the perk of a good heat system - a reliable ThermaPride furnace. Situated on 3.75 private acres, the homesteader will love this property for its outdoor potential - mature trees & swaths of level ground for gardening, lots of storage with a two-car garage that includes extra storage space on back, a cabin for relaxing or working on projects, as well as the storage shed for your tools. The setting is rural & peaceful with views of Canada's Mt. Blue Ball, yet not far from amenities - 17 minutes to Caribou. Plus, buyers will also love that the snowmobile trail is just across the road! This home has so much to offer, come take a tour & make it yours! *Plan to buy with cash or a conventional loan.
Solid bones and unbeatable price make this a fantastic opportunity for those looking to restore it to its original beauty.
Zillow last checked: 8 hours ago
Listing updated: July 25, 2025 at 10:10am
Listed by:
Kieffer Real Estate
Bought with:
Kieffer Real Estate
Source: Maine Listings,MLS#: 1617217
Facts & features
Interior
Bedrooms & bathrooms
- Bedrooms: 3
- Bathrooms: 1
- Full bathrooms: 1
Bedroom 1
- Level: Second
- Area: 121 Square Feet
- Dimensions: 11 x 11
Bedroom 2
- Level: Second
- Area: 128 Square Feet
- Dimensions: 16 x 8
Bedroom 3
- Level: Second
- Area: 121 Square Feet
- Dimensions: 11 x 11
Bonus room
- Level: First
- Area: 224 Square Feet
- Dimensions: 16 x 14
Den
- Level: First
- Area: 144 Square Feet
- Dimensions: 16 x 9
Dining room
- Features: Built-in Features
- Level: First
- Area: 135 Square Feet
- Dimensions: 15 x 9
Kitchen
- Level: First
- Area: 1265 Square Feet
- Dimensions: 115 x 11
Laundry
- Level: First
- Area: 77 Square Feet
- Dimensions: 11 x 7
Living room
- Level: First
- Area: 180 Square Feet
- Dimensions: 15 x 12
Heating
- Forced Air
Cooling
- None
Appliances
- Included: Dryer, Gas Range, Refrigerator, Washer
Features
- Shower, Storage
- Flooring: Carpet, Laminate
- Basement: Interior Entry,Full,Unfinished
- Has fireplace: No
Interior area
- Total structure area: 1,566
- Total interior livable area: 1,566 sqft
- Finished area above ground: 1,566
- Finished area below ground: 0
Property
Parking
- Total spaces: 2
- Parking features: Gravel, 5 - 10 Spaces, Detached
- Garage spaces: 2
Features
- Has view: Yes
- View description: Fields, Mountain(s), Scenic, Trees/Woods
Lot
- Size: 3.75 Acres
- Features: Near Town, Rural, Agricultural, Level, Open Lot, Wooded
Details
- Additional structures: Outbuilding, Shed(s)
- Zoning: Rural
Construction
Type & style
- Home type: SingleFamily
- Architectural style: Farmhouse,New Englander
- Property subtype: Single Family Residence
Materials
- Wood Frame, Composition
- Foundation: Stone
- Roof: Metal
Condition
- Year built: 1922
Utilities & green energy
- Electric: Circuit Breakers
- Sewer: Private Sewer
- Water: Private, Well
- Utilities for property: Utilities On
Community & neighborhood
Location
- Region: Limestone
Other
Other facts
- Road surface type: Paved
Price history
| Date | Event | Price |
|---|---|---|
| 7/25/2025 | Sold | $95,000-4.9%$61/sqft |
Source: | ||
| 7/2/2025 | Contingent | $99,900$64/sqft |
Source: | ||
| 6/12/2025 | Price change | $99,900-16.7%$64/sqft |
Source: | ||
| 5/29/2025 | Listed for sale | $119,900$77/sqft |
Source: | ||
| 4/1/2025 | Contingent | $119,900$77/sqft |
Source: | ||
Public tax history
Tax history is unavailable.
Neighborhood: 04750
Nearby schools
GreatSchools rating
- NADawn F Barnes Elementary SchoolGrades: PK-8Distance: 0.5 mi
Get pre-qualified for a loan
At Zillow Home Loans, we can pre-qualify you in as little as 5 minutes with no impact to your credit score.An equal housing lender. NMLS #10287.
