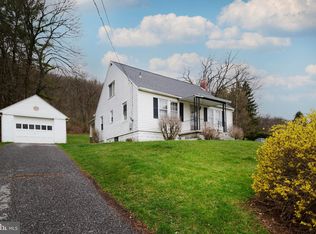Sold for $365,000
$365,000
927 Valley View Rd, Bellefonte, PA 16823
3beds
2,304sqft
Single Family Residence
Built in 2008
0.56 Acres Lot
$390,700 Zestimate®
$158/sqft
$2,768 Estimated rent
Home value
$390,700
$371,000 - $410,000
$2,768/mo
Zestimate® history
Loading...
Owner options
Explore your selling options
What's special
Home Looking for Owner - The outdoor and indoor spaces in this traditional home nestled between State College and Bellefonte are equally wonderful. Take a trip up the paved driveway to enjoy views overlooking the valley and nearby mountains. The additional paved and stone spaces add room for lots of parking, play, or lounging in the evening while the sun sets. Inside, you'll find new laminate flooring on the first floor throughout the foyer, living room, hallway, and convenient half bath. The large, storage-filled kitchen is open to the dining area and out onto the back deck - perfect for indoor/outdoor entertaining on those summer nights. The backyard also has a paver patio closer to the treeline in the backyard with a firepit conveniently built for roasting marshmallows under the stars. Cozy up inside, around the fireplace in the living room, during the chilly winter months. Head upstairs for all three bedrooms - including the sprawling primary bedroom with a large walk-in closet and attached bathroom with a soaking tub, shower, and dual vanities. The lower level has been finished to include 2 large rec spaces that are currently used as an additional bedroom but could be used as a playroom, home gym, or game/media room. There is also a rough-in for another full bathroom on this level, already framed & ready. The unfinished space on the other side of the house provides additional storage and is a utility room. It's hard to believe that this rural oasis with the out of town feeling is found under 25 mins from State College and Penn State's campus, and just 10 minutes from grocery stores, dining, entertainment & more!
Zillow last checked: 8 hours ago
Listing updated: June 30, 2023 at 05:12pm
Listed by:
Kristin O'Brien 814-330-6400,
Keller Williams Advantage Realty,
Listing Team: The Kristin O'brien Team
Bought with:
Barb Alpert, AB065202
Kissinger, Bigatel & Brower
Source: Bright MLS,MLS#: PACE2505968
Facts & features
Interior
Bedrooms & bathrooms
- Bedrooms: 3
- Bathrooms: 3
- Full bathrooms: 2
- 1/2 bathrooms: 1
- Main level bathrooms: 1
Basement
- Area: 880
Heating
- Forced Air, Heat Pump, Electric
Cooling
- Central Air, Electric
Appliances
- Included: Oven/Range - Electric, Dishwasher, Microwave, Electric Water Heater
- Laundry: Upper Level
Features
- Soaking Tub, Combination Kitchen/Dining, Floor Plan - Traditional, Walk-In Closet(s)
- Flooring: Carpet
- Windows: Energy Efficient, Double Pane Windows, Low Emissivity Windows, Insulated Windows
- Basement: Full,Partially Finished,Rough Bath Plumb
- Number of fireplaces: 1
- Fireplace features: Gas/Propane
Interior area
- Total structure area: 2,500
- Total interior livable area: 2,304 sqft
- Finished area above ground: 1,620
- Finished area below ground: 684
Property
Parking
- Total spaces: 6
- Parking features: Garage Faces Front, Driveway, Attached
- Attached garage spaces: 2
- Uncovered spaces: 4
- Details: Garage Sqft: 528
Accessibility
- Accessibility features: None
Features
- Levels: Two
- Stories: 2
- Patio & porch: Deck, Patio
- Pool features: None
- Fencing: Invisible
- Has view: Yes
- View description: Valley
Lot
- Size: 0.56 Acres
- Features: Backs to Trees
Details
- Additional structures: Above Grade, Below Grade
- Parcel number: 12003,029,0000
- Zoning: FC
- Zoning description: Forested Conservation
- Special conditions: Standard
Construction
Type & style
- Home type: SingleFamily
- Architectural style: Traditional
- Property subtype: Single Family Residence
Materials
- Vinyl Siding, Stone
- Foundation: Concrete Perimeter
- Roof: Shingle
Condition
- New construction: No
- Year built: 2008
Utilities & green energy
- Electric: Circuit Breakers
- Sewer: Public Sewer
- Water: Private, Well
- Utilities for property: Cable
Community & neighborhood
Location
- Region: Bellefonte
- Subdivision: None Available
- Municipality: BENNER TWP
Other
Other facts
- Listing agreement: Exclusive Right To Sell
- Listing terms: Cash,Conventional,FHA,USDA Loan,VA Loan
- Ownership: Fee Simple
- Road surface type: Paved
Price history
| Date | Event | Price |
|---|---|---|
| 6/30/2023 | Sold | $365,000$158/sqft |
Source: | ||
| 5/1/2023 | Pending sale | $365,000$158/sqft |
Source: | ||
| 4/24/2023 | Listed for sale | $365,000+24.1%$158/sqft |
Source: | ||
| 6/23/2020 | Sold | $294,000+1.4%$128/sqft |
Source: Public Record Report a problem | ||
| 5/4/2020 | Pending sale | $289,900$126/sqft |
Source: Keller Williams Advantage Realty #67651 Report a problem | ||
Public tax history
| Year | Property taxes | Tax assessment |
|---|---|---|
| 2024 | $3,563 +3% | $55,610 |
| 2023 | $3,461 +15.1% | $55,610 +11.3% |
| 2022 | $3,007 -0.1% | $49,970 |
Find assessor info on the county website
Neighborhood: 16823
Nearby schools
GreatSchools rating
- 7/10Benner Elementary SchoolGrades: K-5Distance: 1 mi
- 6/10Bellefonte Area Middle SchoolGrades: 6-8Distance: 3.5 mi
- 6/10Bellefonte Area High SchoolGrades: 9-12Distance: 3.5 mi
Schools provided by the listing agent
- Elementary: Benner
- Middle: Bellefonte Area
- High: Bellefonte Area
- District: Bellefonte Area
Source: Bright MLS. This data may not be complete. We recommend contacting the local school district to confirm school assignments for this home.

Get pre-qualified for a loan
At Zillow Home Loans, we can pre-qualify you in as little as 5 minutes with no impact to your credit score.An equal housing lender. NMLS #10287.
