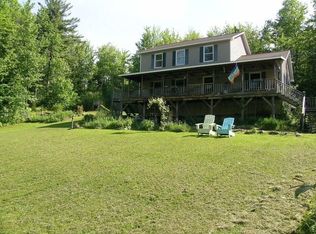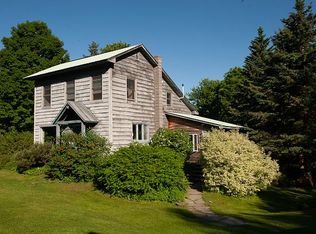Closed
Listed by:
Sarah Peluso,
IPJ Real Estate Cell:802-349-8695
Bought with: IPJ Real Estate
$580,000
927 Upper Meehan Road, Bristol, VT 05443
3beds
2,072sqft
Single Family Residence
Built in 2000
10.4 Acres Lot
$585,100 Zestimate®
$280/sqft
$3,549 Estimated rent
Home value
$585,100
$527,000 - $644,000
$3,549/mo
Zestimate® history
Loading...
Owner options
Explore your selling options
What's special
Nestled in a private setting on over 10 acres, this post and beam home is what Vermont living is all about. Solidly built with the warmth of the wood throughout, the open floor plan creates an inviting space to enjoy life. The covered front porch greets you and invites you into the home. Enter into the handy mudroom with 1/2 bath and laundry room conveniently located nearby. The spacious living area is filled with natural light, wood floors, and leads right to the kitchen at the heart of the home. The custom kitchen has an island for casual seating, and is adjacent to the dining area with a wood stove in between for an extra cozy feel. French door leads out to the back deck for dining and lounging in the warmer months! The second level has a primary bedroom with bath and walk in closet, and two additional bedrooms and bath. The third floor is a surprise, with an entire level to use as extra guest space, recreation room, home office, additional living space or whatever you need! The basement has plenty of storage, and is partially finshed with a bath and additional wood stove. The home is capped off with a standing seam roof which looks handsome against the classic white exterior. Enjoy living at your mountain retreat, with great walking, mountain biking or atv paths right our your back door! Minutes away from downtown Bristol to enjoy restaurants, shopping and other amenities. Just 20 minutes to Mad River Glen, and 30 minutes to Sugarbush for excellent skiing opportunities!
Zillow last checked: 8 hours ago
Listing updated: December 18, 2024 at 07:47am
Listed by:
Sarah Peluso,
IPJ Real Estate Cell:802-349-8695
Bought with:
Sarah Peluso
IPJ Real Estate
Source: PrimeMLS,MLS#: 5017511
Facts & features
Interior
Bedrooms & bathrooms
- Bedrooms: 3
- Bathrooms: 4
- Full bathrooms: 1
- 3/4 bathrooms: 2
- 1/2 bathrooms: 1
Heating
- Propane, Wood, Direct Vent, Wood Stove
Cooling
- None
Appliances
- Included: Dishwasher, Dryer, Range Hood, Microwave, Refrigerator, Washer, Gas Stove, Electric Water Heater, Tank Water Heater
- Laundry: 1st Floor Laundry
Features
- Hearth, Kitchen/Dining, Natural Light, Natural Woodwork
- Flooring: Carpet, Softwood
- Basement: Concrete Floor,Interior Stairs,Storage Space,Unfinished,Walkout,Exterior Entry,Walk-Out Access
Interior area
- Total structure area: 2,997
- Total interior livable area: 2,072 sqft
- Finished area above ground: 2,072
- Finished area below ground: 0
Property
Parking
- Parking features: Shared Driveway, Gravel, Right-Of-Way (ROW), Driveway
- Has uncovered spaces: Yes
Accessibility
- Accessibility features: 1st Floor 1/2 Bathroom, 1st Floor Hrd Surfce Flr, Hard Surface Flooring, 1st Floor Laundry
Features
- Levels: 3
- Stories: 3
- Patio & porch: Covered Porch
- Exterior features: Deck, Garden, Natural Shade
Lot
- Size: 10.40 Acres
- Features: Country Setting, Sloped, Wooded, Rural
Details
- Parcel number: 9302910648
- Zoning description: RA-5
Construction
Type & style
- Home type: SingleFamily
- Property subtype: Single Family Residence
Materials
- Post and Beam, Timber Frame, Vinyl Siding
- Foundation: Poured Concrete
- Roof: Metal,Standing Seam
Condition
- New construction: No
- Year built: 2000
Utilities & green energy
- Electric: Generator Ready
- Sewer: 1000 Gallon, Concrete, Leach Field, Septic Tank
- Utilities for property: Cable, Propane, Phone Available
Community & neighborhood
Location
- Region: Bristol
Other
Other facts
- Road surface type: Unpaved
Price history
| Date | Event | Price |
|---|---|---|
| 12/18/2024 | Sold | $580,000+0.9%$280/sqft |
Source: | ||
| 10/11/2024 | Contingent | $575,000$278/sqft |
Source: | ||
| 10/5/2024 | Listed for sale | $575,000+112.2%$278/sqft |
Source: | ||
| 12/28/2009 | Sold | $271,000-9%$131/sqft |
Source: Public Record | ||
| 10/19/2009 | Listed for sale | $297,900-9.6%$144/sqft |
Source: Century 21 Jack Associates- South Burlington | ||
Public tax history
| Year | Property taxes | Tax assessment |
|---|---|---|
| 2024 | -- | $324,300 |
| 2023 | -- | $324,300 |
| 2022 | -- | $324,300 |
Find assessor info on the county website
Neighborhood: 05443
Nearby schools
GreatSchools rating
- 6/10Robinson SchoolGrades: PK-6Distance: 3.6 mi
- 5/10Mount Abraham Uhsd #28Grades: 7-12Distance: 4.5 mi
Schools provided by the listing agent
- Elementary: Bristol Elementary School
- Middle: Mount Abraham Union Mid/High
- High: Mount Abraham UHSD 28
- District: Addison Northeast
Source: PrimeMLS. This data may not be complete. We recommend contacting the local school district to confirm school assignments for this home.

Get pre-qualified for a loan
At Zillow Home Loans, we can pre-qualify you in as little as 5 minutes with no impact to your credit score.An equal housing lender. NMLS #10287.

