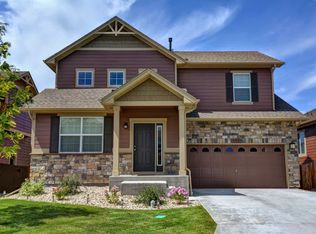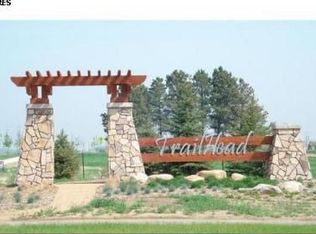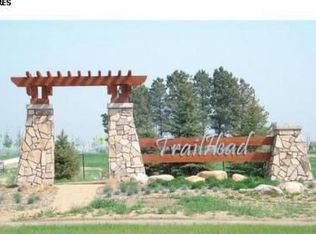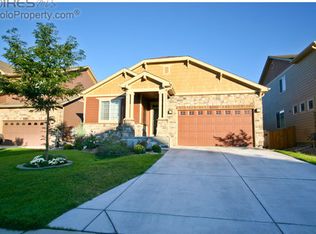Sold for $589,000 on 03/12/24
$589,000
927 Trading Post Rd, Fort Collins, CO 80524
3beds
3,140sqft
Residential-Detached, Residential
Built in 2011
7,301 Square Feet Lot
$598,400 Zestimate®
$188/sqft
$2,957 Estimated rent
Home value
$598,400
$568,000 - $628,000
$2,957/mo
Zestimate® history
Loading...
Owner options
Explore your selling options
What's special
Welcome to Trail Head! Pull out the chairs and enjoy the afternoons on the covered patio of this spacious Craftsman style 2 story. Step in and be greeted by an open living room and dining room space. The kitchen offers an island and plenty of upgraded cabinet space topped with warm, earthy granite. Upstairs features a luxurious primary suite with 2 closets, 2 additional bedrooms, a large "hangout" loft and your laundry room. The full unfinished basement is ready for your stuff or finish to your desires. An oversized 3 car tandem garage allows for plenty of toys. Enjoy the CO sunsets from the large stamped concrete patio. The extra deep lot has your raised beds ready for you and still plenty of room to let your garden creativity flow.
Zillow last checked: 8 hours ago
Listing updated: August 02, 2024 at 07:15am
Listed by:
James Watson 970-219-5219,
Group Mulberry
Bought with:
Stephanie Zambo
Coldwell Banker Realty- Fort Collins
Source: IRES,MLS#: 1002976
Facts & features
Interior
Bedrooms & bathrooms
- Bedrooms: 3
- Bathrooms: 3
- Full bathrooms: 2
- 1/2 bathrooms: 1
Primary bedroom
- Area: 234
- Dimensions: 18 x 13
Bedroom 2
- Area: 154
- Dimensions: 14 x 11
Bedroom 3
- Area: 110
- Dimensions: 11 x 10
Dining room
- Area: 96
- Dimensions: 12 x 8
Family room
- Area: 221
- Dimensions: 17 x 13
Kitchen
- Area: 165
- Dimensions: 15 x 11
Living room
- Area: 182
- Dimensions: 14 x 13
Heating
- Forced Air
Cooling
- Central Air
Appliances
- Included: Electric Range/Oven, Self Cleaning Oven, Dishwasher, Refrigerator, Washer, Dryer, Microwave
- Laundry: Upper Level
Features
- Study Area, Satellite Avail, High Speed Internet, Eat-in Kitchen, Separate Dining Room, Walk-In Closet(s), Loft, Kitchen Island, Walk-in Closet
- Flooring: Wood
- Windows: Window Coverings, Double Pane Windows
- Basement: Full,Unfinished
Interior area
- Total structure area: 3,140
- Total interior livable area: 3,140 sqft
- Finished area above ground: 2,229
- Finished area below ground: 911
Property
Parking
- Total spaces: 3
- Parking features: Tandem
- Attached garage spaces: 3
- Details: Garage Type: Attached
Accessibility
- Accessibility features: Level Lot
Features
- Levels: Two
- Stories: 2
- Patio & porch: Patio
- Exterior features: Hot Tub Included
- Spa features: Heated
- Fencing: Fenced,Wood
Lot
- Size: 7,301 sqft
- Features: Lawn Sprinkler System
Details
- Parcel number: R1632730
- Zoning: Res
- Special conditions: Private Owner
Construction
Type & style
- Home type: SingleFamily
- Architectural style: Contemporary/Modern
- Property subtype: Residential-Detached, Residential
Materials
- Wood/Frame, Stone
- Roof: Composition
Condition
- Not New, Previously Owned
- New construction: No
- Year built: 2011
Utilities & green energy
- Electric: Electric, City of FTC
- Gas: Natural Gas, Xcel
- Sewer: District Sewer
- Water: District Water, ELCO
- Utilities for property: Natural Gas Available, Electricity Available, Cable Available
Community & neighborhood
Community
- Community features: Park, Hiking/Biking Trails
Location
- Region: Fort Collins
- Subdivision: Trail Head
HOA & financial
HOA
- Has HOA: Yes
- HOA fee: $121 monthly
- Services included: Common Amenities, Trash, Utilities
Other
Other facts
- Listing terms: Cash,Conventional,FHA,VA Loan
Price history
| Date | Event | Price |
|---|---|---|
| 3/12/2024 | Sold | $589,000$188/sqft |
Source: | ||
| 2/13/2024 | Pending sale | $589,000$188/sqft |
Source: | ||
| 2/9/2024 | Listed for sale | $589,000+37%$188/sqft |
Source: | ||
| 6/14/2019 | Sold | $429,900$137/sqft |
Source: | ||
| 5/17/2019 | Pending sale | $429,900$137/sqft |
Source: Elevations Real Estate, LLC #877235 | ||
Public tax history
| Year | Property taxes | Tax assessment |
|---|---|---|
| 2024 | $3,350 +13.8% | $40,381 -1% |
| 2023 | $2,943 -1% | $40,773 +30.8% |
| 2022 | $2,974 -1.9% | $31,164 -2.8% |
Find assessor info on the county website
Neighborhood: Trailhead
Nearby schools
GreatSchools rating
- 5/10Laurel Elementary SchoolGrades: PK-5Distance: 3 mi
- 5/10Lincoln Middle SchoolGrades: 6-8Distance: 4.9 mi
- 8/10Fort Collins High SchoolGrades: 9-12Distance: 4.2 mi
Schools provided by the listing agent
- Elementary: Laurel
- Middle: Lincoln
- High: Ft Collins
Source: IRES. This data may not be complete. We recommend contacting the local school district to confirm school assignments for this home.
Get a cash offer in 3 minutes
Find out how much your home could sell for in as little as 3 minutes with a no-obligation cash offer.
Estimated market value
$598,400
Get a cash offer in 3 minutes
Find out how much your home could sell for in as little as 3 minutes with a no-obligation cash offer.
Estimated market value
$598,400



