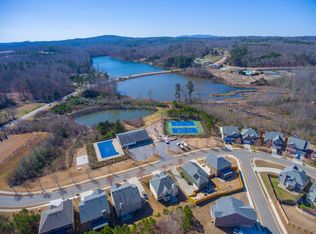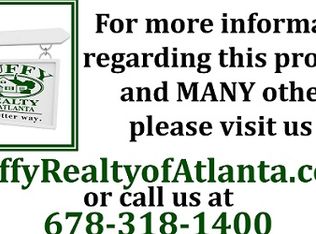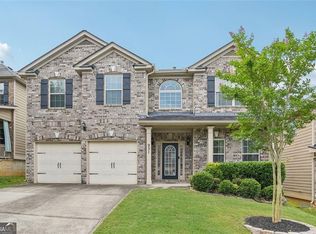Looking for a like-new home with a great fenced-in backyard? This Canton home may be just what youâre looking for! Youâre welcomed home by a rocking-chair front porch and a grand two-story entrance. Inside to the right is a gorgeous space with a coffered ceiling and custom lighting that can be used as a dining room or an extra living area. Throughout the home enjoy a meticulously maintained space with gleaming hardwood floors, crown moulding, and other executive details. Spacious living room that can fit a large section, gorgeous stone fireplace, and abundant natural light. Open concept living flows to the eat-in kitchen with plenty of cabinet and counter space, stainless steel appliances, granite countertops, a pantry, and a kitchen island. Off of the kitchen is a custom built mudroom and separate laundry room - perfect for keeping the mess of day-to-day life tidy! Downstairs half bath has custom shiplap accent wall! Upstairs are three spacious additional bedrooms, two with trey ceilings, and one with a vaulted ceiling that make the rooms feel even bigger and brighter! Oversized master suite is your perfect retreat. Enjoy trey ceilings, a large additional sitting area, and a walk-in closet the size of an additional room! Master bath has a double vanity with a sitting area, separate shower, large soaking tub, and a private toilet closet. Relax outdoors on warm spring nights in the fully fenced-in backyard, the perfect spot for letting the dogs or kids out to play. Easy access to I-575 and all of the shopping, dining, and parks Canton has to offer!
This property is off market, which means it's not currently listed for sale or rent on Zillow. This may be different from what's available on other websites or public sources.


