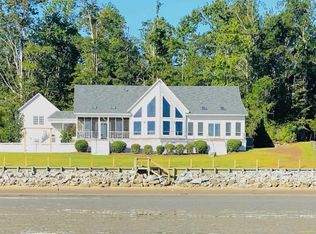Turn Key Waterfront living situated on the sandy banks of the mighty Neuse River. Amazing views coupled with quality and fine detail are second to none. One owner home is immaculately kept, right down to the heated & cooled workshop. Convenience to Cherry Point as well as New Bern, no city taxes!
This property is off market, which means it's not currently listed for sale or rent on Zillow. This may be different from what's available on other websites or public sources.
