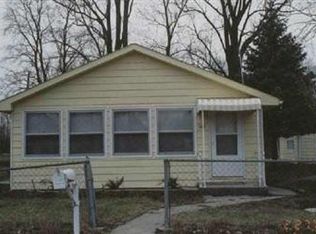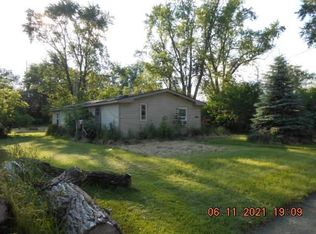Closed
$175,000
927 Schirmeyer St, Decatur, IN 46733
2beds
960sqft
Single Family Residence
Built in 2022
6,534 Square Feet Lot
$151,900 Zestimate®
$--/sqft
$1,337 Estimated rent
Home value
$151,900
$140,000 - $166,000
$1,337/mo
Zestimate® history
Loading...
Owner options
Explore your selling options
What's special
Welcome to 927 Schirmeyer St, Decatur, IN — a beautifully updated, only 3-year-old home that offers modern comfort, style, and functionality all in one package. This charming 2-bedroom, 1-bathroom home has been meticulously maintained and upgraded, making it better than new! Step inside to discover fresh new flooring and paint throughout, setting a warm and inviting tone. The kitchen shines with brand-new countertops and sleek stainless steel appliances, perfect for home cooks and entertainers alike. Enjoy year-round comfort with gas-forced heat and central air, and never worry about parking thanks to a huge garage and off-street parking options. Whether you're starting out, downsizing, or investing, this home is a perfect fit. Don’t miss your chance to own this move-in-ready gem in a quiet neighborhood — schedule your private showing today!
Zillow last checked: 8 hours ago
Listing updated: May 09, 2025 at 12:02pm
Listed by:
Andrea Gates Cell:260-403-6818,
Coldwell Banker Real Estate Group
Bought with:
UPSTAR NonMember
Non-Member Office
Source: IRMLS,MLS#: 202514083
Facts & features
Interior
Bedrooms & bathrooms
- Bedrooms: 2
- Bathrooms: 1
- Full bathrooms: 1
- Main level bedrooms: 2
Bedroom 1
- Level: Main
Bedroom 2
- Level: Main
Dining room
- Level: Main
- Area: 80
- Dimensions: 8 x 10
Kitchen
- Level: Main
- Area: 90
- Dimensions: 10 x 9
Living room
- Level: Main
- Area: 280
- Dimensions: 14 x 20
Heating
- Natural Gas, Forced Air
Cooling
- Central Air
Appliances
- Included: Dishwasher, Microwave, Refrigerator, Electric Range, Electric Water Heater
- Laundry: Electric Dryer Hookup
Features
- Ceiling Fan(s)
- Flooring: Hardwood, Carpet, Tile
- Has basement: No
- Has fireplace: No
Interior area
- Total structure area: 960
- Total interior livable area: 960 sqft
- Finished area above ground: 960
- Finished area below ground: 0
Property
Parking
- Total spaces: 2.5
- Parking features: Attached, Garage Door Opener
- Attached garage spaces: 2.5
Features
- Levels: One
- Stories: 1
- Patio & porch: Porch Covered
Lot
- Size: 6,534 sqft
- Dimensions: 50x132
- Features: Level
Details
- Parcel number: 010503306073.000022
Construction
Type & style
- Home type: SingleFamily
- Property subtype: Single Family Residence
Materials
- Vinyl Siding
- Foundation: Slab
Condition
- New construction: No
- Year built: 2022
Utilities & green energy
- Sewer: City
- Water: City
Community & neighborhood
Location
- Region: Decatur
- Subdivision: None
Other
Other facts
- Listing terms: Cash,Conventional,FHA,USDA Loan,VA Loan
Price history
| Date | Event | Price |
|---|---|---|
| 5/9/2025 | Sold | $175,000+0.1% |
Source: | ||
| 4/25/2025 | Pending sale | $174,900 |
Source: | ||
| 4/23/2025 | Listed for sale | $174,900+52.1% |
Source: | ||
| 12/9/2022 | Sold | $115,000-1.6% |
Source: | ||
| 11/5/2022 | Pending sale | $116,900 |
Source: | ||
Public tax history
| Year | Property taxes | Tax assessment |
|---|---|---|
| 2024 | $483 | $69,500 -2% |
| 2023 | -- | $70,900 +3276.2% |
| 2022 | $63 | $2,100 |
Find assessor info on the county website
Neighborhood: 46733
Nearby schools
GreatSchools rating
- 8/10Bellmont Middle SchoolGrades: 6-8Distance: 1.4 mi
- 7/10Bellmont Senior High SchoolGrades: 9-12Distance: 1.3 mi
Schools provided by the listing agent
- Elementary: Bellmont
- Middle: Bellmont
- High: Bellmont
- District: North Adams Community
Source: IRMLS. This data may not be complete. We recommend contacting the local school district to confirm school assignments for this home.
Get pre-qualified for a loan
At Zillow Home Loans, we can pre-qualify you in as little as 5 minutes with no impact to your credit score.An equal housing lender. NMLS #10287.

