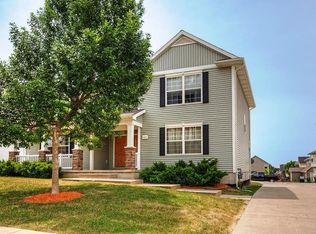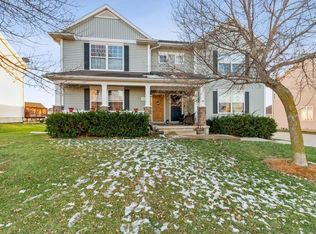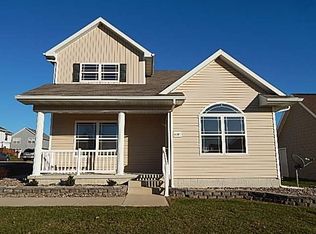Sold for $190,000 on 08/11/25
$190,000
927 SW Springfield Dr, Ankeny, IA 50023
2beds
1,140sqft
Townhouse, Condominium
Built in 2004
958.32 Square Feet Lot
$190,700 Zestimate®
$167/sqft
$1,431 Estimated rent
Home value
$190,700
$181,000 - $200,000
$1,431/mo
Zestimate® history
Loading...
Owner options
Explore your selling options
What's special
***PRICE IMPROVEMENT*** Come see this two-story end-unit townhome. The main level has fresh paint, laminate floors, eat-in kitchen with white cabinets, stainless steel appliances and half bath. Upstairs features 2 bedrooms, full bath and laundry area. The basement is also finished and is a great space for non-conforming 3rd bedroom, home office or man cave. This home comes with two parking spaces and if the buyer chooses they could build a two car garage and/or a deck! Lower HOA dues that include lawn, snow removal, trash and recycling. Killer Ankeny location close to dog park and everything Ankeny has to offer! Investor Friendly!! Call a realtor and set up a showing today!
Zillow last checked: 8 hours ago
Listing updated: August 21, 2025 at 09:34am
Listed by:
Chris Moore (515)554-4549,
RE/MAX Concepts,
Cameron Campos 515-778-5345,
RE/MAX Concepts
Bought with:
Jennifer Moulton
EXP Realty, LLC
Source: DMMLS,MLS#: 715965 Originating MLS: Des Moines Area Association of REALTORS
Originating MLS: Des Moines Area Association of REALTORS
Facts & features
Interior
Bedrooms & bathrooms
- Bedrooms: 2
- Bathrooms: 2
- Full bathrooms: 1
- 1/2 bathrooms: 1
Heating
- Forced Air, Gas, Natural Gas
Cooling
- Central Air
Appliances
- Included: Dryer, Dishwasher, Microwave, Refrigerator, Stove, Washer
- Laundry: Upper Level
Features
- Eat-in Kitchen
- Flooring: Carpet, Laminate
- Basement: Finished
Interior area
- Total structure area: 1,140
- Total interior livable area: 1,140 sqft
- Finished area below ground: 400
Property
Features
- Levels: Two
- Stories: 2
Lot
- Size: 958.32 sqft
- Dimensions: 23 x 42
Details
- Parcel number: 18100626807046
- Zoning: R
Construction
Type & style
- Home type: Townhouse
- Architectural style: Two Story,Traditional
- Property subtype: Townhouse, Condominium
Materials
- Vinyl Siding
- Foundation: Poured
- Roof: Asphalt,Shingle
Condition
- Year built: 2004
Utilities & green energy
- Sewer: Public Sewer
- Water: Public
Community & neighborhood
Location
- Region: Ankeny
HOA & financial
HOA
- Has HOA: Yes
- HOA fee: $168 monthly
- Services included: Maintenance Grounds, Maintenance Structure, Snow Removal, Trash
- Association name: The Village at Somersby
- Second association name: .
Other
Other facts
- Listing terms: Cash,Conventional,FHA,VA Loan
- Road surface type: Concrete
Price history
| Date | Event | Price |
|---|---|---|
| 8/11/2025 | Sold | $190,000-5%$167/sqft |
Source: | ||
| 7/15/2025 | Pending sale | $199,900$175/sqft |
Source: | ||
| 6/3/2025 | Price change | $199,900-2.5%$175/sqft |
Source: | ||
| 4/18/2025 | Listed for sale | $205,000+1%$180/sqft |
Source: | ||
| 10/7/2024 | Listing removed | $203,000$178/sqft |
Source: | ||
Public tax history
| Year | Property taxes | Tax assessment |
|---|---|---|
| 2024 | $2,534 -3.9% | $159,100 |
| 2023 | $2,638 +1.2% | $159,100 +16.9% |
| 2022 | $2,608 +3.7% | $136,100 |
Find assessor info on the county website
Neighborhood: 50023
Nearby schools
GreatSchools rating
- 5/10Heritage ElementaryGrades: K-5Distance: 1.3 mi
- 7/10Southview Middle SchoolGrades: 8-9Distance: 1.9 mi
- 7/10Ankeny High SchoolGrades: 10-12Distance: 2 mi
Schools provided by the listing agent
- District: Ankeny
Source: DMMLS. This data may not be complete. We recommend contacting the local school district to confirm school assignments for this home.

Get pre-qualified for a loan
At Zillow Home Loans, we can pre-qualify you in as little as 5 minutes with no impact to your credit score.An equal housing lender. NMLS #10287.
Sell for more on Zillow
Get a free Zillow Showcase℠ listing and you could sell for .
$190,700
2% more+ $3,814
With Zillow Showcase(estimated)
$194,514

