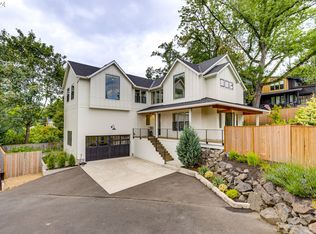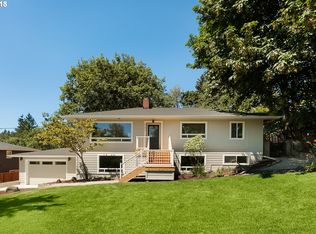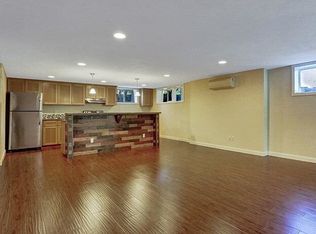Sold
$1,235,108
927 SW Maplecrest Ct, Portland, OR 97219
4beds
3,409sqft
Residential, Single Family Residence
Built in 2018
10,018.8 Square Feet Lot
$-- Zestimate®
$362/sqft
$4,987 Estimated rent
Home value
Not available
Estimated sales range
Not available
$4,987/mo
Zestimate® history
Loading...
Owner options
Explore your selling options
What's special
With sophisticated modern design, you will find luxury and comfort in this meticulously maintained home. Perfect indoor living space with many windows that bring in lots of natural light and a peaceful essence. High end finishes are the highlights with custom walnut cabinets, designer appliances, chic fixtures, high end engineered oak hardwood and more. Enjoy the picture-perfect territorial views and professional landscaped yard from every room. A lovely and spacious primary suite is a place where you can relax and have quiet moments of solitude. Functional floor plan offers many living space options for all, flex space for arts and crafts to in-home office. Gather your friends for great conversation and get togethers in the beautiful nature sanctuary. This tranquil neighborhood offers just minutes to OHSU, Marshall Park, Tryon Creek Trails, downtown Portland, and Lake Oswego. Live in this exceptional contemporary home where you can call HOME. [Home Energy Score = 8. HES Report at https://rpt.greenbuildingregistry.com/hes/OR10167416]
Zillow last checked: 8 hours ago
Listing updated: June 16, 2025 at 06:25am
Listed by:
Sohee Anderson 503-708-3458,
Where, Inc
Bought with:
Justin Krug, 201219997
Cascade Hasson Sotheby's International Realty
Source: RMLS (OR),MLS#: 757753752
Facts & features
Interior
Bedrooms & bathrooms
- Bedrooms: 4
- Bathrooms: 4
- Full bathrooms: 3
- Partial bathrooms: 1
- Main level bathrooms: 1
Primary bedroom
- Features: Double Sinks, Shower, Soaking Tub, Suite, Walkin Closet, Wallto Wall Carpet
- Level: Upper
- Area: 266
- Dimensions: 19 x 14
Bedroom 2
- Features: Closet Organizer, Bathtub, Closet, Ensuite, Shower, Wallto Wall Carpet
- Level: Upper
- Area: 143
- Dimensions: 13 x 11
Bedroom 3
- Features: Closet Organizer, Closet, Wallto Wall Carpet
- Level: Upper
- Area: 176
- Dimensions: 16 x 11
Bedroom 4
- Features: Closet Organizer, Wallto Wall Carpet
- Level: Upper
- Area: 176
- Dimensions: 16 x 11
Dining room
- Features: Formal, Engineered Hardwood
- Level: Main
- Area: 156
- Dimensions: 13 x 12
Family room
- Features: Engineered Hardwood
- Level: Main
- Area: 234
- Dimensions: 18 x 13
Kitchen
- Features: Disposal, Gas Appliances, Gourmet Kitchen, Nook, Patio, Double Oven, Engineered Hardwood, Quartz
- Level: Main
- Area: 154
- Width: 11
Living room
- Features: Fireplace, Great Room, Engineered Hardwood
- Level: Main
- Area: 240
- Dimensions: 16 x 15
Heating
- Forced Air 95 Plus, Fireplace(s)
Cooling
- Central Air
Appliances
- Included: Built In Oven, Built-In Range, Convection Oven, Dishwasher, Disposal, Double Oven, ENERGY STAR Qualified Appliances, Free-Standing Refrigerator, Gas Appliances, Microwave, Range Hood, Stainless Steel Appliance(s), Washer/Dryer, ENERGY STAR Qualified Water Heater, Tankless Water Heater
- Laundry: Laundry Room
Features
- High Ceilings, Quartz, Soaking Tub, Built-in Features, Closet Organizer, Bathtub, Closet, Shower, Formal, Gourmet Kitchen, Nook, Great Room, Double Vanity, Suite, Walk-In Closet(s), Kitchen Island, Tile
- Flooring: Engineered Hardwood, Tile, Wall to Wall Carpet
- Windows: Double Pane Windows, Vinyl Frames
- Basement: Crawl Space
- Number of fireplaces: 1
- Fireplace features: Gas
Interior area
- Total structure area: 3,409
- Total interior livable area: 3,409 sqft
Property
Parking
- Total spaces: 3
- Parking features: Driveway, Garage Door Opener, Attached
- Attached garage spaces: 3
- Has uncovered spaces: Yes
Features
- Stories: 2
- Patio & porch: Covered Patio, Patio
- Exterior features: Garden, Gas Hookup, Raised Beds, Yard
- Fencing: Fenced
- Has view: Yes
- View description: Seasonal, Territorial
Lot
- Size: 10,018 sqft
- Features: Seasonal, Sprinkler, SqFt 10000 to 14999
Details
- Additional structures: GasHookup
- Parcel number: R697175
Construction
Type & style
- Home type: SingleFamily
- Architectural style: Contemporary,Traditional
- Property subtype: Residential, Single Family Residence
Materials
- Cement Siding, Cultured Stone
- Foundation: Concrete Perimeter
- Roof: Composition
Condition
- Resale
- New construction: No
- Year built: 2018
Utilities & green energy
- Gas: Gas Hookup, Gas
- Sewer: Public Sewer
- Water: Public
- Utilities for property: Cable Connected
Community & neighborhood
Location
- Region: Portland
- Subdivision: Collins View, Marshall Park
Other
Other facts
- Listing terms: Cash,Conventional
- Road surface type: Paved
Price history
| Date | Event | Price |
|---|---|---|
| 6/16/2025 | Sold | $1,235,108+4.2%$362/sqft |
Source: | ||
| 5/29/2025 | Pending sale | $1,185,000$348/sqft |
Source: | ||
| 5/24/2025 | Listed for sale | $1,185,000+24.7%$348/sqft |
Source: | ||
| 2/22/2019 | Sold | $949,999$279/sqft |
Source: | ||
| 6/12/2018 | Pending sale | $949,999$279/sqft |
Source: Home Team Realty, Inc. #18024094 Report a problem | ||
Public tax history
| Year | Property taxes | Tax assessment |
|---|---|---|
| 2017 | $1,854 +14% | $71,100 +3% |
| 2016 | $1,626 | $69,030 +3% |
| 2015 | $1,626 +2.7% | $67,020 +3% |
Find assessor info on the county website
Neighborhood: Collins View
Nearby schools
GreatSchools rating
- 9/10Capitol Hill Elementary SchoolGrades: K-5Distance: 0.8 mi
- 8/10Jackson Middle SchoolGrades: 6-8Distance: 1.3 mi
- 8/10Ida B. Wells-Barnett High SchoolGrades: 9-12Distance: 1.7 mi
Schools provided by the listing agent
- Elementary: Capitol Hill
- Middle: Jackson
- High: Ida B Wells
Source: RMLS (OR). This data may not be complete. We recommend contacting the local school district to confirm school assignments for this home.
Get pre-qualified for a loan
At Zillow Home Loans, we can pre-qualify you in as little as 5 minutes with no impact to your credit score.An equal housing lender. NMLS #10287.


