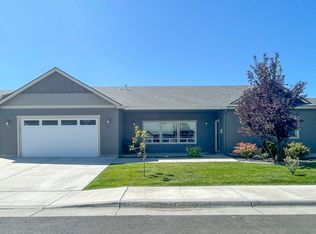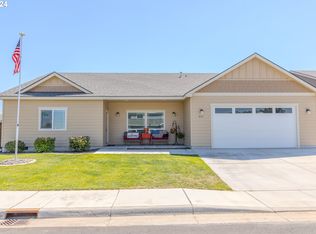Beautiful new Home in Hermiston's Newest subdivision. This 4 bed home features a complete home. Quartz counter tops, laminate flooring, double head walk in marble shower, Fenced, landscaped, TUGS as well as a water softener and blinds.SELLER IS WILLING TO PAY $7000 TOWARDS BUYERS CLOSING COSTS AND PRE-PAIDS ON 927 COYOTE ONLY!! TAKE ADVANTAGE!!
This property is off market, which means it's not currently listed for sale or rent on Zillow. This may be different from what's available on other websites or public sources.


