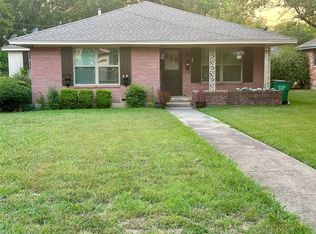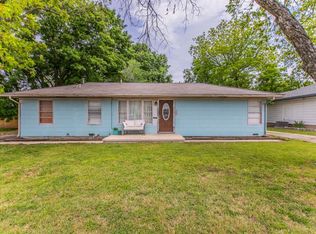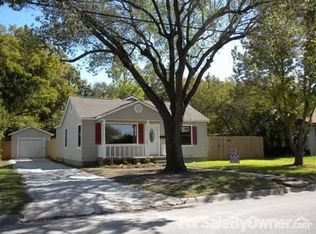Sold on 08/11/25
Price Unknown
927 S Rusk St, Gainesville, TX 76240
3beds
1,808sqft
Single Family Residence
Built in 1955
9,191.16 Square Feet Lot
$193,200 Zestimate®
$--/sqft
$1,854 Estimated rent
Home value
$193,200
Estimated sales range
Not available
$1,854/mo
Zestimate® history
Loading...
Owner options
Explore your selling options
What's special
This Little Beauty has had a lot of attention but it is still available and Priced Affordably to Sell!!!
3 Bedroom 2 Bath. Just South of Historic Downtown Gainesville. Walk in and Feel your new Home! Beautiful, Full of Character and Charm! Open Concept. Fireplace, built-in Shelves and Cabinets. Office, Sewing Room or Breakfast Nook with Picture Window looking out to the Large Covered Patio and Large, Amazing Backyard with Matured Shade Trees and Firepit. Plenty of Room for Entertaining and Family Gatherings. Come see the most Relaxing and Peaceful, Fenced Play Yard for the Kiddos and or Pets. Essential Storage Building in Back. And have you seen the the blue tiled, 50s model Bathroom? You will feel so bright and lovely as you walk through the Glamorous Powder Room.
Walking distance to Gainesville Middle School. Wonderful Neighborhood, Close to churches, shopping, and entertainment. Winstar Casino is right up the road along with many lakes, rivers and creeks to fish in. Gainesville is home to best little zoo in Texas and Host City for the Medal of Honor Recipients.
Zillow last checked: 8 hours ago
Listing updated: August 21, 2025 at 07:11pm
Listed by:
Tina Jones 0732007,
Fathom Realty, LLC 888-455-6040
Bought with:
Tina Jones
Fathom Realty, LLC
Source: NTREIS,MLS#: 20769464
Facts & features
Interior
Bedrooms & bathrooms
- Bedrooms: 3
- Bathrooms: 2
- Full bathrooms: 2
Primary bedroom
- Dimensions: 14 x 17
Bedroom
- Dimensions: 12 x 11
Bedroom
- Dimensions: 10 x 11
Dining room
- Dimensions: 11 x 14
Kitchen
- Features: Breakfast Bar, Pantry
- Dimensions: 13 x 12
Living room
- Features: Ceiling Fan(s), Fireplace
- Dimensions: 21 x 14
Office
- Features: Built-in Features, Ceiling Fan(s)
- Dimensions: 10 x 9
Heating
- Central
Cooling
- Central Air
Appliances
- Included: Dishwasher, Electric Oven, Gas Water Heater, Microwave, Refrigerator, Trash Compactor
Features
- Built-in Features, Chandelier, Decorative/Designer Lighting Fixtures, Open Floorplan, Pantry
- Flooring: Carpet, Ceramic Tile, Laminate, Linoleum
- Windows: Skylight(s), Window Coverings
- Has basement: No
- Number of fireplaces: 1
- Fireplace features: Gas Log
Interior area
- Total interior livable area: 1,808 sqft
Property
Parking
- Total spaces: 1
- Parking features: Attached Carport, Concrete, Driveway
- Carport spaces: 1
- Has uncovered spaces: Yes
Accessibility
- Accessibility features: Accessible Full Bath
Features
- Levels: One
- Stories: 1
- Patio & porch: Covered, Deck
- Exterior features: Deck, Fire Pit, Storage
- Pool features: None
- Fencing: Back Yard,Chain Link
Lot
- Size: 9,191 sqft
- Features: Few Trees
Details
- Parcel number: 13343
Construction
Type & style
- Home type: SingleFamily
- Architectural style: Detached
- Property subtype: Single Family Residence
Materials
- Brick
- Foundation: Slab
- Roof: Composition
Condition
- Year built: 1955
Utilities & green energy
- Sewer: Public Sewer
- Water: Public
- Utilities for property: Sewer Available, Water Available
Community & neighborhood
Community
- Community features: Curbs
Location
- Region: Gainesville
- Subdivision: Buckingham
Other
Other facts
- Listing terms: Cash,Conventional,FHA,USDA Loan,VA Loan
Price history
| Date | Event | Price |
|---|---|---|
| 10/10/2025 | Listing removed | $1,900$1/sqft |
Source: Zillow Rentals Report a problem | ||
| 9/26/2025 | Listed for rent | $1,900$1/sqft |
Source: Zillow Rentals Report a problem | ||
| 8/11/2025 | Sold | -- |
Source: NTREIS #20769464 Report a problem | ||
| 6/14/2025 | Pending sale | $199,500$110/sqft |
Source: NTREIS #20769464 Report a problem | ||
| 5/21/2025 | Price change | $199,500-5%$110/sqft |
Source: NTREIS #20769464 Report a problem | ||
Public tax history
| Year | Property taxes | Tax assessment |
|---|---|---|
| 2024 | $964 +0.2% | $168,719 +10% |
| 2023 | $962 -14.2% | $153,381 +10% |
| 2022 | $1,121 -1% | $139,437 +10% |
Find assessor info on the county website
Neighborhood: 76240
Nearby schools
GreatSchools rating
- NAEdison Elementary SchoolGrades: PK-1Distance: 1.4 mi
- 4/10Gainesville Junior High SchoolGrades: 7-8Distance: 0.1 mi
- 4/10Gainesville High SchoolGrades: 9-12Distance: 1.2 mi
Schools provided by the listing agent
- Elementary: Edison
- High: Gainesvill
- District: Gainesville ISD
Source: NTREIS. This data may not be complete. We recommend contacting the local school district to confirm school assignments for this home.
Sell for more on Zillow
Get a free Zillow Showcase℠ listing and you could sell for .
$193,200
2% more+ $3,864
With Zillow Showcase(estimated)
$197,064

