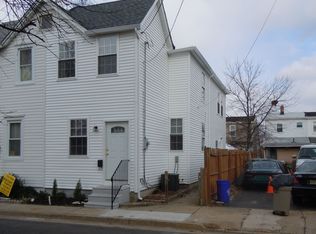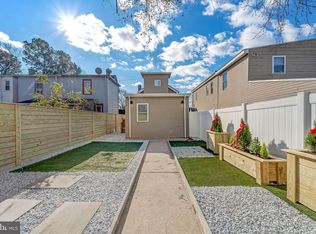Sold for $239,000 on 12/07/23
$239,000
927 Ridgeway St, Gloucester City, NJ 08030
3beds
1,380sqft
Single Family Residence
Built in 1900
1,442 Square Feet Lot
$273,300 Zestimate®
$173/sqft
$1,916 Estimated rent
Home value
$273,300
$249,000 - $301,000
$1,916/mo
Zestimate® history
Loading...
Owner options
Explore your selling options
What's special
PERFECT GEM REHABBED LIKE NEW! PRIDE OF OWNERSHIP!!! Gorgeous Townhome with over 1,400 feet of living space! You will instantly fall in love with this meticulously rehabbed 3 bedroom Townhome located on the West side of Gloucester City. This charming home boasts a huge eat in kitchen with newer granite and tasteful cats eye backsplash design and tile flooring. Large living and dining area, upstairs boasts a large main bedroom big enough for a king sized bed and two other bedrooms nicely sized. Brand new bath/shower, tiled, brand new wall to wall carpeting. Fenced in backyard and full deep basement! Gas heat, CENTRAL AIR, PLENTY OF PARKING on the street for owners and guests. Walk to local restaurants, shops, WAWA, and only minutes from major roadway arteries route 295, 676, NJ Turnpike and only 11 short minutes into center city Philadelphia including walking distance to public transportation. Good schools wonderful sports programs. Owner spared no expense in making this home maintenance free. Nothing for new owners to do but hang their toothbrush! Schedule your private tour today and fall in love with this beautiful home!
Zillow last checked: 8 hours ago
Listing updated: December 10, 2023 at 11:46pm
Listed by:
Michelle Greco 856-535-7115,
EXP Realty, LLC,
Co-Listing Agent: Michelle Greco 856-535-7115,
EXP Realty, LLC
Bought with:
Debbie Grau, 2184584
Weichert Realtors-Cherry Hill
Source: Bright MLS,MLS#: NJCD2057008
Facts & features
Interior
Bedrooms & bathrooms
- Bedrooms: 3
- Bathrooms: 1
- Full bathrooms: 1
- Main level bathrooms: 1
- Main level bedrooms: 3
Basement
- Area: 0
Heating
- Forced Air, Natural Gas
Cooling
- Central Air, Electric
Appliances
- Included: Gas Water Heater
Features
- Attic, Ceiling Fan(s), Dining Area, Family Room Off Kitchen, Flat, Eat-in Kitchen, Kitchen - Gourmet, Kitchen - Table Space, Pantry, Primary Bath(s), Bathroom - Tub Shower, Plaster Walls
- Flooring: Carpet
- Basement: Full,Interior Entry,Sump Pump,Unfinished
- Has fireplace: No
Interior area
- Total structure area: 1,380
- Total interior livable area: 1,380 sqft
- Finished area above ground: 1,380
- Finished area below ground: 0
Property
Parking
- Parking features: On Street
- Has uncovered spaces: Yes
Accessibility
- Accessibility features: None
Features
- Levels: Two
- Stories: 2
- Pool features: None
Lot
- Size: 1,442 sqft
- Dimensions: 18.00 x 80.00
Details
- Additional structures: Above Grade, Below Grade
- Parcel number: 1400143 0200008 05
- Zoning: RESID
- Special conditions: Standard
Construction
Type & style
- Home type: SingleFamily
- Architectural style: Traditional
- Property subtype: Single Family Residence
- Attached to another structure: Yes
Materials
- Frame
- Foundation: Block
- Roof: Asphalt
Condition
- New construction: No
- Year built: 1900
Utilities & green energy
- Sewer: Public Sewer
- Water: Public
- Utilities for property: Cable Connected
Community & neighborhood
Location
- Region: Gloucester City
- Subdivision: West Side
- Municipality: GLOUCESTER CITY
Other
Other facts
- Listing agreement: Exclusive Right To Sell
- Ownership: Fee Simple
Price history
| Date | Event | Price |
|---|---|---|
| 12/7/2023 | Sold | $239,000$173/sqft |
Source: | ||
| 10/19/2023 | Listed for sale | $239,000+31%$173/sqft |
Source: | ||
| 10/9/2023 | Listing removed | -- |
Source: Bright MLS #NJCD2056016 Report a problem | ||
| 10/1/2023 | Listed for rent | $1,750+16.7%$1/sqft |
Source: Bright MLS #NJCD2056016 Report a problem | ||
| 9/4/2021 | Listing removed | -- |
Source: | ||
Public tax history
| Year | Property taxes | Tax assessment |
|---|---|---|
| 2025 | $4,123 +5.6% | $77,900 |
| 2024 | $3,905 +0.2% | $77,900 |
| 2023 | $3,898 +6.4% | $77,900 |
Find assessor info on the county website
Neighborhood: 08030
Nearby schools
GreatSchools rating
- 3/10Cold Springs SchoolGrades: PK-3Distance: 0.2 mi
- 5/10Gloucester City Middle SchoolGrades: 4-8Distance: 0.5 mi
- 6/10Gloucester City High SchoolGrades: 9-12Distance: 0.5 mi
Schools provided by the listing agent
- Middle: Gloucester
- High: Gloucester City Jr. Sr. H.s.
- District: Gloucester City Schools
Source: Bright MLS. This data may not be complete. We recommend contacting the local school district to confirm school assignments for this home.

Get pre-qualified for a loan
At Zillow Home Loans, we can pre-qualify you in as little as 5 minutes with no impact to your credit score.An equal housing lender. NMLS #10287.
Sell for more on Zillow
Get a free Zillow Showcase℠ listing and you could sell for .
$273,300
2% more+ $5,466
With Zillow Showcase(estimated)
$278,766
