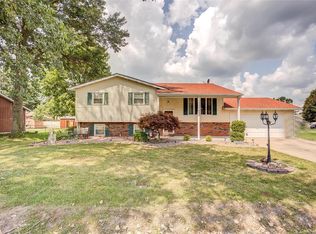Closed
Listing Provided by:
Mark E Roberts 618-603-6151,
RE/MAX Alliance,
Michael A Bellovich 618-292-0293,
RE/MAX Alliance
Bought with: Barbier Agency
$215,735
927 Reservoir Rd, Staunton, IL 62088
3beds
2,150sqft
Single Family Residence
Built in ----
8,276.4 Square Feet Lot
$222,100 Zestimate®
$100/sqft
$1,917 Estimated rent
Home value
$222,100
Estimated sales range
Not available
$1,917/mo
Zestimate® history
Loading...
Owner options
Explore your selling options
What's special
This charming 3-bedroom, 2.5-bath partial brick ranch offers both comfort and functionality in a prime location. Step inside to a large, inviting living room featuring a cozy fireplace, perfect for relaxation. A separate dining room provides an elegant space for family meals and gatherings. The spacious primary bedroom includes a private full bath for added convenience. Two additional bedrooms share a well-appointed full bath. The fully finished downstairs features a full wet bar, a 1/2 bath, and a billiard room, offering endless entertainment options. A potential 4th bedroom or bonus room adds flexibility to the space. Outside, enjoy a screened patio, ideal for outdoor relaxation, and a 2-car attached garage for ample storage and parking. Situated on a nice corner lot, this home provides both privacy and curb appeal. Don’t miss the opportunity to make this beautifully maintained ranch your own—schedule a showing today!
Zillow last checked: 8 hours ago
Listing updated: April 30, 2025 at 02:50pm
Listing Provided by:
Mark E Roberts 618-603-6151,
RE/MAX Alliance,
Michael A Bellovich 618-292-0293,
RE/MAX Alliance
Bought with:
Kevin S Barbier, 471000816
Barbier Agency
Source: MARIS,MLS#: 25002298 Originating MLS: Southwestern Illinois Board of REALTORS
Originating MLS: Southwestern Illinois Board of REALTORS
Facts & features
Interior
Bedrooms & bathrooms
- Bedrooms: 3
- Bathrooms: 3
- Full bathrooms: 2
- 1/2 bathrooms: 1
- Main level bathrooms: 2
- Main level bedrooms: 3
Primary bedroom
- Features: Floor Covering: Carpeting, Wall Covering: Some
- Level: Main
- Area: 168
- Dimensions: 12x14
Bedroom
- Features: Floor Covering: Carpeting, Wall Covering: Some
- Level: Main
- Area: 100
- Dimensions: 10x10
Bedroom
- Features: Floor Covering: Carpeting, Wall Covering: Some
- Level: Main
- Area: 110
- Dimensions: 11x10
Primary bathroom
- Features: Floor Covering: Vinyl, Wall Covering: None
- Level: Main
- Area: 40
- Dimensions: 5x8
Bathroom
- Features: Floor Covering: Vinyl, Wall Covering: None
- Level: Main
- Area: 40
- Dimensions: 5x8
Bathroom
- Features: Floor Covering: Vinyl, Wall Covering: None
- Level: Lower
- Area: 25
- Dimensions: 5x5
Bonus room
- Features: Floor Covering: Carpeting, Wall Covering: None
- Level: Lower
- Area: 273
- Dimensions: 21x13
Dining room
- Features: Floor Covering: Laminate, Wall Covering: Some
- Level: Main
- Area: 204
- Dimensions: 12x17
Family room
- Features: Floor Covering: Wood Engineered, Wall Covering: None
- Level: Lower
- Area: 255
- Dimensions: 17x15
Great room
- Features: Floor Covering: Carpeting, Wall Covering: None
- Level: Lower
- Area: 448
- Dimensions: 28x16
Kitchen
- Features: Floor Covering: Vinyl, Wall Covering: Some
- Level: Main
- Area: 132
- Dimensions: 12x11
Laundry
- Features: Floor Covering: Vinyl, Wall Covering: None
- Level: Main
- Area: 60
- Dimensions: 10x6
Living room
- Features: Floor Covering: Carpeting, Wall Covering: Some
- Level: Main
- Area: 306
- Dimensions: 17x18
Heating
- Forced Air, Natural Gas
Cooling
- Central Air, Electric
Appliances
- Included: Dishwasher, Dryer, Microwave, Electric Range, Electric Oven, Refrigerator, Washer, Gas Water Heater
- Laundry: Main Level
Features
- Separate Dining, Open Floorplan, Bar, Pantry, Entrance Foyer
- Flooring: Carpet
- Windows: Tilt-In Windows
- Has basement: Yes
- Number of fireplaces: 1
- Fireplace features: Living Room
Interior area
- Total structure area: 2,150
- Total interior livable area: 2,150 sqft
- Finished area above ground: 1,400
- Finished area below ground: 750
Property
Parking
- Total spaces: 2
- Parking features: Attached, Garage, Garage Door Opener, Off Street
- Attached garage spaces: 2
Features
- Levels: One
- Patio & porch: Screened
Lot
- Size: 8,276 sqft
- Dimensions: 87 x 95
- Features: Corner Lot
Details
- Parcel number: 0100325000
- Special conditions: Standard
Construction
Type & style
- Home type: SingleFamily
- Architectural style: Traditional,Ranch
- Property subtype: Single Family Residence
Materials
- Stone Veneer, Brick Veneer, Wood Siding, Cedar
Utilities & green energy
- Sewer: Public Sewer
- Water: Public
- Utilities for property: Natural Gas Available
Community & neighborhood
Location
- Region: Staunton
- Subdivision: None
Other
Other facts
- Listing terms: Cash,Conventional,FHA,USDA Loan,VA Loan
- Ownership: Private
- Road surface type: Concrete
Price history
| Date | Event | Price |
|---|---|---|
| 4/30/2025 | Sold | $215,735+3.2%$100/sqft |
Source: | ||
| 4/30/2025 | Pending sale | $209,000$97/sqft |
Source: | ||
| 4/2/2025 | Contingent | $209,000$97/sqft |
Source: | ||
| 4/1/2025 | Price change | $209,000-6.7%$97/sqft |
Source: | ||
| 2/11/2025 | Price change | $224,000-6.3%$104/sqft |
Source: | ||
Public tax history
| Year | Property taxes | Tax assessment |
|---|---|---|
| 2024 | $1,213 +12.4% | $68,537 +8% |
| 2023 | $1,079 -2.3% | $63,460 +7% |
| 2022 | $1,105 -3.8% | $59,308 +7% |
Find assessor info on the county website
Neighborhood: 62088
Nearby schools
GreatSchools rating
- 8/10Staunton Elementary SchoolGrades: PK-5Distance: 1.2 mi
- 9/10Staunton Jr High SchoolGrades: 6-8Distance: 1.2 mi
- 8/10Staunton High SchoolGrades: 9-12Distance: 1.2 mi
Schools provided by the listing agent
- Elementary: Staunton Dist 6
- Middle: Staunton Dist 6
- High: Staunton
Source: MARIS. This data may not be complete. We recommend contacting the local school district to confirm school assignments for this home.

Get pre-qualified for a loan
At Zillow Home Loans, we can pre-qualify you in as little as 5 minutes with no impact to your credit score.An equal housing lender. NMLS #10287.
Sell for more on Zillow
Get a free Zillow Showcase℠ listing and you could sell for .
$222,100
2% more+ $4,442
With Zillow Showcase(estimated)
$226,542