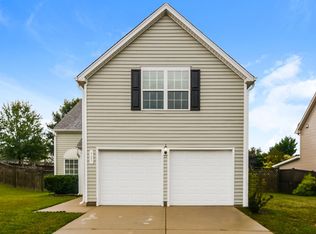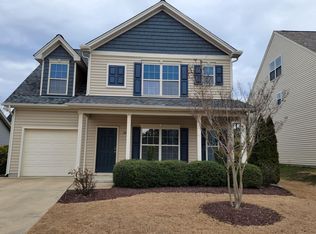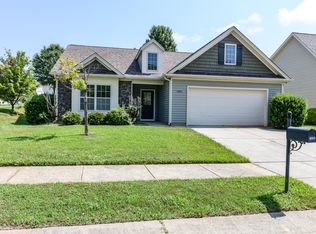Sold for $430,000 on 03/01/24
$430,000
927 Red Oak Tree Dr, Fuquay Varina, NC 27526
3beds
2,377sqft
Single Family Residence, Residential
Built in 2011
8,276.4 Square Feet Lot
$405,900 Zestimate®
$181/sqft
$1,919 Estimated rent
Home value
$405,900
$386,000 - $426,000
$1,919/mo
Zestimate® history
Loading...
Owner options
Explore your selling options
What's special
Step into the vibrant lifestyle of Carriage Heights with this two-story gem! Boasting 3 beds and 3 baths, this home radiates charm with its inviting front porch—perfect for rocking chairs and sunny afternoons. You'll be welcomed by lvp flooring and expansive windows that allows lots of natural light! The home office features glass French doors and custom wood shelving. A gas fireplace with a white cedar mantle adds warmth to the cozy living room. The kitchen is a chef's dream with granite countertops, ceiling-reaching solid wood cabinets, and a massive custom island seating six. Additional living space doubles as a flexible dining area or an extra family room. Upstairs, the primary bedroom is a retreat with an ensuite bathroom featuring a walk-in shower and a soaking tub! Two bedrooms, a bonus room, and a convenient laundry room complete the second floor. The third floor is ready for your personal touch with electrical and plumbing already in place! Outside, the fenced backyard is an oasis with a two-tiered composite deck and a charming greenhouse. Located just minutes from all of the shops, restaurants and activities that Fuquay-Varina has to offer!
Zillow last checked: 8 hours ago
Listing updated: October 28, 2025 at 12:06am
Listed by:
Marco Tremain Stephens 919-880-5055,
DASH Carolina
Bought with:
Steven Norris, 273129
EXP Realty LLC
Source: Doorify MLS,MLS#: 10005891
Facts & features
Interior
Bedrooms & bathrooms
- Bedrooms: 3
- Bathrooms: 3
- Full bathrooms: 2
- 1/2 bathrooms: 1
Heating
- Heat Pump, Zoned
Cooling
- Heat Pump, Zoned
Appliances
- Included: Dishwasher, Disposal, Electric Range, Gas Water Heater, Microwave, Plumbed For Ice Maker
- Laundry: Upper Level
Features
- Built-in Features, Eat-in Kitchen, Granite Counters, Pantry, Separate Shower, Walk-In Closet(s), Walk-In Shower
- Flooring: Carpet, Vinyl
- Windows: Insulated Windows
- Has fireplace: Yes
- Fireplace features: Family Room
Interior area
- Total structure area: 2,377
- Total interior livable area: 2,377 sqft
- Finished area above ground: 2,377
- Finished area below ground: 0
Property
Parking
- Total spaces: 4
- Parking features: Concrete, Driveway, Garage
- Attached garage spaces: 2
- Uncovered spaces: 2
Features
- Levels: Three Or More
- Stories: 2
- Patio & porch: Front Porch, Patio
- Exterior features: In Parade of Homes, Rain Gutters
- Has view: Yes
Lot
- Size: 8,276 sqft
Details
- Parcel number: 0656.04524376.000
- Special conditions: Standard
Construction
Type & style
- Home type: SingleFamily
- Architectural style: Craftsman
- Property subtype: Single Family Residence, Residential
Materials
- Shake Siding, Vinyl Siding
- Foundation: Slab
- Roof: Shingle
Condition
- New construction: No
- Year built: 2011
Utilities & green energy
- Utilities for property: Cable Available
Community & neighborhood
Location
- Region: Fuquay Varina
- Subdivision: Carriage Heights
HOA & financial
HOA
- Has HOA: Yes
- HOA fee: $25 monthly
- Services included: Maintenance Grounds
Price history
| Date | Event | Price |
|---|---|---|
| 3/1/2024 | Sold | $430,000-1.1%$181/sqft |
Source: | ||
| 1/21/2024 | Pending sale | $435,000$183/sqft |
Source: | ||
| 1/12/2024 | Listed for sale | $435,000+163.6%$183/sqft |
Source: | ||
| 11/8/2011 | Sold | $165,000+371.4%$69/sqft |
Source: Public Record | ||
| 6/3/2011 | Sold | $35,000$15/sqft |
Source: Public Record | ||
Public tax history
| Year | Property taxes | Tax assessment |
|---|---|---|
| 2025 | $3,596 +0.4% | $408,661 |
| 2024 | $3,581 +23.5% | $408,661 +57.8% |
| 2023 | $2,899 +12% | $258,899 +5.3% |
Find assessor info on the county website
Neighborhood: 27526
Nearby schools
GreatSchools rating
- 7/10Fuquay-Varina ElementaryGrades: PK-5Distance: 3.9 mi
- 5/10Fuquay-Varina MiddleGrades: 6-8Distance: 1.6 mi
- 5/10Willow Spring HighGrades: 9-12Distance: 4.3 mi
Get a cash offer in 3 minutes
Find out how much your home could sell for in as little as 3 minutes with a no-obligation cash offer.
Estimated market value
$405,900
Get a cash offer in 3 minutes
Find out how much your home could sell for in as little as 3 minutes with a no-obligation cash offer.
Estimated market value
$405,900


