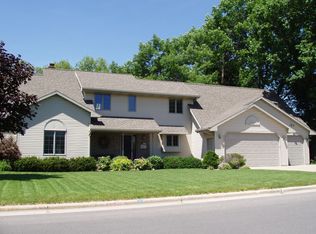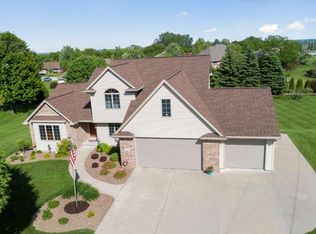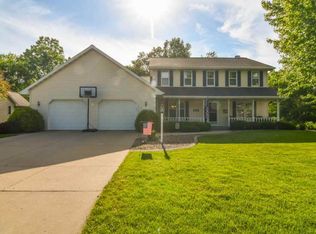Sold
$665,000
927 Pinecrest Rd, Green Bay, WI 54313
4beds
3,758sqft
Single Family Residence
Built in 1998
0.59 Acres Lot
$689,800 Zestimate®
$177/sqft
$3,352 Estimated rent
Home value
$689,800
$600,000 - $793,000
$3,352/mo
Zestimate® history
Loading...
Owner options
Explore your selling options
What's special
Welcome to a custom built 1 owner amazing 2 story walk out home located in Howard! You will not want to miss this this gem. from the moment you enter this grand foyer you will fall in love. This home offers 4 bedrooms, 3.5 baths, beautiful master bed with large full bathroom, 1st floor laundry with a gorgeous family room overlooking the large back yard, large great room with custom gas fireplace, large living room / rec room with another gas fireplace in the lower walkout level. This home offers a great flow for entertaining to relaxation. large, updated kitchen, 4 car attached garage and so much more with many updates!
Zillow last checked: 8 hours ago
Listing updated: May 16, 2025 at 03:16am
Listed by:
Todd J Wucherer Office:920-432-1007,
Mark D Olejniczak Realty, Inc.
Bought with:
Jill Dickson-Kesler
Coldwell Banker Real Estate Group
Source: RANW,MLS#: 50305926
Facts & features
Interior
Bedrooms & bathrooms
- Bedrooms: 4
- Bathrooms: 4
- Full bathrooms: 3
- 1/2 bathrooms: 1
Bedroom 1
- Level: Upper
- Dimensions: 15x14
Bedroom 2
- Level: Upper
- Dimensions: 12x10
Bedroom 3
- Level: Upper
- Dimensions: 11x11
Bedroom 4
- Level: Lower
- Dimensions: 19x12
Dining room
- Level: Main
- Dimensions: 14x11
Family room
- Level: Main
- Dimensions: 16x11
Formal dining room
- Level: Main
- Dimensions: 12x10
Kitchen
- Level: Main
- Dimensions: 15x14
Living room
- Level: Main
- Dimensions: 19x24
Other
- Description: Den/Office
- Level: Main
- Dimensions: 9x13
Other
- Description: Laundry
- Level: Main
- Dimensions: 9x7
Other
- Description: Rec Room
- Level: Lower
- Dimensions: 64x24
Heating
- Forced Air
Cooling
- Forced Air, Central Air
Appliances
- Included: Dishwasher, Disposal, Microwave, Range, Refrigerator
Features
- At Least 1 Bathtub, Cable Available, High Speed Internet, Kitchen Island, Vaulted Ceiling(s), Walk-In Closet(s), Walk-in Shower
- Flooring: Wood/Simulated Wood Fl
- Basement: Full,Full Sz Windows Min 20x24,Sump Pump,Walk-Out Access,Finished
- Number of fireplaces: 2
- Fireplace features: Two, Gas
Interior area
- Total interior livable area: 3,758 sqft
- Finished area above ground: 2,558
- Finished area below ground: 1,200
Property
Parking
- Total spaces: 4
- Parking features: Attached, Garage Door Opener
- Attached garage spaces: 4
Accessibility
- Accessibility features: Laundry 1st Floor, Level Drive, Level Lot, Low Pile Or No Carpeting, Open Floor Plan
Features
- Patio & porch: Deck, Patio
- Has spa: Yes
- Spa features: Bath
Lot
- Size: 0.59 Acres
Details
- Parcel number: VH1452
- Zoning: Residential
- Special conditions: Arms Length
Construction
Type & style
- Home type: SingleFamily
- Architectural style: Colonial
- Property subtype: Single Family Residence
Materials
- Brick, Vinyl Siding
- Foundation: Poured Concrete
Condition
- New construction: No
- Year built: 1998
Utilities & green energy
- Sewer: Public Sewer
- Water: Public
Community & neighborhood
Location
- Region: Green Bay
Price history
| Date | Event | Price |
|---|---|---|
| 5/14/2025 | Sold | $665,000-5%$177/sqft |
Source: RANW #50305926 Report a problem | ||
| 5/6/2025 | Pending sale | $699,900$186/sqft |
Source: RANW #50305926 Report a problem | ||
| 4/10/2025 | Contingent | $699,900$186/sqft |
Source: | ||
| 4/4/2025 | Listed for sale | $699,900+6.9%$186/sqft |
Source: RANW #50305926 Report a problem | ||
| 11/23/2024 | Listing removed | $654,900$174/sqft |
Source: BHHS broker feed #50294214 Report a problem | ||
Public tax history
| Year | Property taxes | Tax assessment |
|---|---|---|
| 2024 | $8,190 +3.9% | $468,300 |
| 2023 | $7,883 +2.8% | $468,300 |
| 2022 | $7,670 +9.3% | $468,300 +27.7% |
Find assessor info on the county website
Neighborhood: 54313
Nearby schools
GreatSchools rating
- 8/10Meadowbrook Elementary SchoolGrades: PK-4Distance: 0.6 mi
- 9/10Bay View Middle SchoolGrades: 7-8Distance: 1.3 mi
- 7/10Bay Port High SchoolGrades: 9-12Distance: 2.2 mi
Schools provided by the listing agent
- Elementary: Meadowbrook
- Middle: Bayview
- High: Bay Port
Source: RANW. This data may not be complete. We recommend contacting the local school district to confirm school assignments for this home.
Get pre-qualified for a loan
At Zillow Home Loans, we can pre-qualify you in as little as 5 minutes with no impact to your credit score.An equal housing lender. NMLS #10287.


