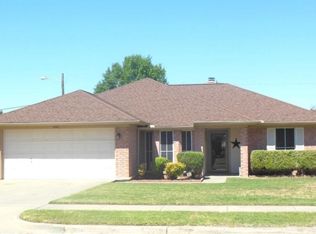Sold on 05/15/25
Price Unknown
927 Park Place Blvd, Midlothian, TX 76065
3beds
1,334sqft
Single Family Residence
Built in 1986
7,492.32 Square Feet Lot
$276,200 Zestimate®
$--/sqft
$2,072 Estimated rent
Home value
$276,200
$254,000 - $298,000
$2,072/mo
Zestimate® history
Loading...
Owner options
Explore your selling options
What's special
***MULTIPLE OFFERS RECEIVED! PLEASE SUBMIT FINAL OFFERS BY SUNDAY 5PM.***
Welcome to your perfect blend of comfort, convenience, and charm! This gem has 3-bedrooms, 2-bathrooms and offers 1,334 sq ft of thoughtfully designed living space with a split floor plan that provides both privacy and function. Step inside to discover fresh interior paint and gorgeous wood floors that flow through the main living areas, creating a warm and inviting atmosphere. The open-concept layout seamlessly connects the living room, kitchen, and dining area—ideal for entertaining or enjoying cozy nights in. The spacious kitchen offers great counter space and storage, making it the heart of the home. The primary suite is tucked away from the secondary bedrooms, creating a peaceful retreat complete with its own private bath. Out back, unwind on the covered and screened-in porch, perfect for enjoying warm Texas evenings! The large, wrap-around yard offers plenty of space for gardening, play, or relaxing outdoors—situated on a desirable corner lot for added privacy and curb appeal. You’ll love the location—just down the street from the local elementary school and steps from a beautiful nature preserve. This home has it all—style, space, and location. Don’t miss your chance to make it yours!
Zillow last checked: 8 hours ago
Listing updated: June 19, 2025 at 07:36pm
Listed by:
Crystal Calvert 0786864 469-285-4142,
Keller Williams Realty 972-938-2222
Bought with:
Jeremy Norman
Keller Williams Realty
Source: NTREIS,MLS#: 20903396
Facts & features
Interior
Bedrooms & bathrooms
- Bedrooms: 3
- Bathrooms: 2
- Full bathrooms: 2
Primary bedroom
- Features: Ceiling Fan(s), En Suite Bathroom, Walk-In Closet(s)
- Level: First
- Dimensions: 13 x 12
Bedroom
- Features: Ceiling Fan(s)
- Level: First
- Dimensions: 10 x 10
Primary bathroom
- Features: En Suite Bathroom, Linen Closet
- Level: First
- Dimensions: 10 x 5
Dining room
- Level: First
- Dimensions: 8 x 9
Other
- Level: First
- Dimensions: 5 x 8
Kitchen
- Features: Galley Kitchen, Pantry, Walk-In Pantry
- Level: First
- Dimensions: 10 x 9
Living room
- Level: First
- Dimensions: 16 x 13
Heating
- Active Solar, Central, Electric, Fireplace(s)
Cooling
- Central Air, Ceiling Fan(s), Electric
Appliances
- Included: Electric Range, Electric Water Heater, Disposal
- Laundry: Electric Dryer Hookup
Features
- Eat-in Kitchen, Pantry, Cable TV, Vaulted Ceiling(s), Walk-In Closet(s)
- Flooring: Carpet, Ceramic Tile, Hardwood
- Windows: Skylight(s), Window Coverings
- Has basement: No
- Number of fireplaces: 1
- Fireplace features: Family Room, Wood Burning
Interior area
- Total interior livable area: 1,334 sqft
Property
Parking
- Total spaces: 2
- Parking features: Concrete, Door-Single, Driveway, Garage Faces Front, Garage, Garage Door Opener, Inside Entrance, Kitchen Level
- Attached garage spaces: 2
- Has uncovered spaces: Yes
Features
- Levels: One
- Stories: 1
- Patio & porch: Rear Porch, Enclosed, Patio, Screened, Covered
- Exterior features: Private Yard, Rain Gutters, Storage
- Pool features: None
- Fencing: Back Yard,Full,Perimeter,Privacy,Wood
Lot
- Size: 7,492 sqft
- Features: Corner Lot
Details
- Parcel number: 166395
Construction
Type & style
- Home type: SingleFamily
- Architectural style: Traditional,Detached
- Property subtype: Single Family Residence
Materials
- Brick
- Foundation: Slab
- Roof: Shingle
Condition
- Year built: 1986
Utilities & green energy
- Electric: Photovoltaics Seller Owned
- Sewer: Public Sewer
- Water: Public
- Utilities for property: Sewer Available, Water Available, Cable Available
Green energy
- Energy generation: Solar
Community & neighborhood
Security
- Security features: Security System, Fire Alarm
Community
- Community features: Sidewalks, Curbs
Location
- Region: Midlothian
- Subdivision: Park Place 1st Sec
Other
Other facts
- Listing terms: Cash,Conventional,FHA,VA Loan
Price history
| Date | Event | Price |
|---|---|---|
| 5/15/2025 | Sold | -- |
Source: NTREIS #20903396 | ||
| 5/15/2025 | Pending sale | $260,000$195/sqft |
Source: NTREIS #20903396 | ||
| 4/22/2025 | Contingent | $260,000$195/sqft |
Source: NTREIS #20903396 | ||
| 4/16/2025 | Listed for sale | $260,000$195/sqft |
Source: NTREIS #20903396 | ||
| 11/8/1993 | Sold | -- |
Source: Agent Provided | ||
Public tax history
| Year | Property taxes | Tax assessment |
|---|---|---|
| 2025 | -- | $265,235 +4.3% |
| 2024 | $845 -20.4% | $254,305 +10% |
| 2023 | $1,062 -51.9% | $231,186 +13.3% |
Find assessor info on the county website
Neighborhood: Park Place East
Nearby schools
GreatSchools rating
- 8/10T E Baxter Elementary SchoolGrades: PK-5Distance: 0.1 mi
- 5/10Frank Seale Middle SchoolGrades: 6-8Distance: 1.8 mi
- 8/10Midlothian Heritage High SchoolGrades: 9-12Distance: 1.2 mi
Schools provided by the listing agent
- Elementary: Baxter
- Middle: Frank Seale
- High: Heritage
- District: Midlothian ISD
Source: NTREIS. This data may not be complete. We recommend contacting the local school district to confirm school assignments for this home.
Get a cash offer in 3 minutes
Find out how much your home could sell for in as little as 3 minutes with a no-obligation cash offer.
Estimated market value
$276,200
Get a cash offer in 3 minutes
Find out how much your home could sell for in as little as 3 minutes with a no-obligation cash offer.
Estimated market value
$276,200
