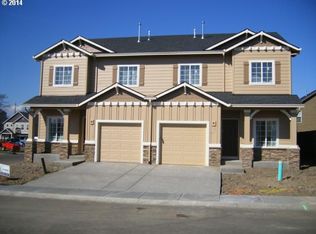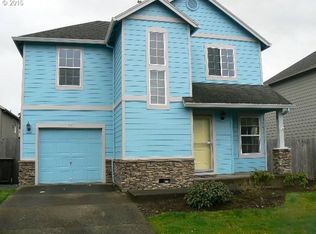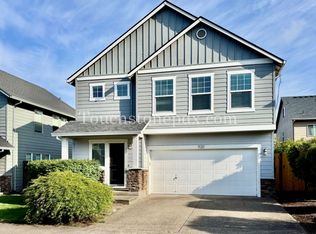Wonderful, move-in ready home in a convenient Canby neighborhood. Open concept main living area with hardwood flooring. Kitchen full of storage space with gas range and view to yard. All 3 bedrooms are upstairs which includes Master suite w/walk-in closet and bath with double sink vanity. Upstairs laundry with storage. Front landscaping and irrigation maintained by the HOA. Shared community spaces include Basketball court and playground area. Newly painted exterior 2019.
This property is off market, which means it's not currently listed for sale or rent on Zillow. This may be different from what's available on other websites or public sources.


