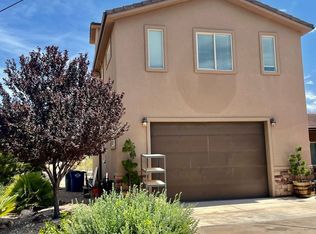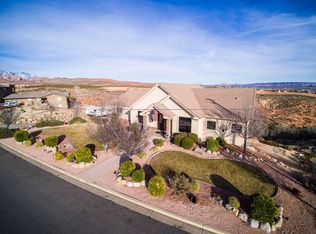Sold
Price Unknown
927 N Quail Ridge Dr, Washington, UT 84780
6beds
3baths
2,941sqft
Single Family Residence
Built in 1984
0.5 Acres Lot
$510,300 Zestimate®
$--/sqft
$3,266 Estimated rent
Home value
$510,300
$459,000 - $566,000
$3,266/mo
Zestimate® history
Loading...
Owner options
Explore your selling options
What's special
Discover the perfect blend of rustic charm & convenience in this log cabin home on a half-acre lot near the Green Spring Golf Course. The interior boasts a beautifully lined wood vaulted ceiling & brick gas fireplace, creating a warm and inviting atmosphere. This 6 bedroom, 3 bathroom home offers a finished basement with a second family room & den area, a cozy wood burning stove, two storage rooms, & an exterior entrance. Enjoy the outdoors in the backyard, which has a fully fenced yard & garden area, fruit trees, a shade tree, & a huge shed with a loft. The property also features RV parking, a circular drive, a quaint front porch, & plenty of room for a pool. Conveniently located near stores, restaurants, the I-15 onramp, Red Cliffs Reserve, hiking, & biking trails.
Zillow last checked: 8 hours ago
Listing updated: December 19, 2024 at 07:41pm
Listed by:
RACHEL C HENDERSON,
HENDERSON REAL ESTATE LLC
Bought with:
LEIGH ANNE BAKER, 9167157-SA
CENTURY 21 EVEREST ST GEORGE
Source: WCBR,MLS#: 24-256347
Facts & features
Interior
Bedrooms & bathrooms
- Bedrooms: 6
- Bathrooms: 3
Primary bedroom
- Level: Main
Bedroom 2
- Level: Main
Bedroom 3
- Level: Main
Bedroom 4
- Level: Main
Bedroom 5
- Level: Basement
Bedroom 6
- Level: Basement
Bathroom
- Level: Main
Bathroom
- Level: Main
Bathroom
- Level: Basement
Dining room
- Level: Main
Family room
- Description: with Den area
- Level: Basement
Kitchen
- Level: Main
Laundry
- Level: Basement
Living room
- Level: Main
Storage room
- Level: Basement
Heating
- Heat Pump
Cooling
- Heat Pump
Features
- Basement: Full
Interior area
- Total structure area: 2,941
- Total interior livable area: 2,941 sqft
- Finished area above ground: 1,517
Property
Parking
- Total spaces: 2
- Parking features: Detached, Garage Door Opener, RV Access/Parking
- Garage spaces: 2
Features
- Stories: 1
- Has view: Yes
- View description: Mountain(s)
Lot
- Size: 0.50 Acres
- Features: Curbs & Gutters
Details
- Parcel number: WBV4422
- Zoning description: Residential
Construction
Type & style
- Home type: SingleFamily
- Property subtype: Single Family Residence
Materials
- Log
- Roof: Tile
Condition
- Built & Standing
- Year built: 1984
Utilities & green energy
- Water: Culinary
- Utilities for property: Electricity Connected, Natural Gas Connected
Community & neighborhood
Location
- Region: Washington
- Subdivision: BUENA VISTA
HOA & financial
HOA
- Has HOA: No
Other
Other facts
- Listing terms: Conventional,Cash
- Road surface type: Paved
Price history
| Date | Event | Price |
|---|---|---|
| 12/19/2024 | Sold | -- |
Source: WCBR #24-256347 Report a problem | ||
| 11/24/2024 | Pending sale | $525,000$179/sqft |
Source: WCBR #24-256347 Report a problem | ||
| 11/21/2024 | Listed for sale | $525,000+262.3%$179/sqft |
Source: WCBR #24-256347 Report a problem | ||
| 2/22/2012 | Listing removed | $144,900$49/sqft |
Source: REALTY EXECUTIVES #11-134107 Report a problem | ||
| 1/1/2012 | Price change | $144,900-19.5%$49/sqft |
Source: REALTY EXECUTIVES #11-134107 Report a problem | ||
Public tax history
| Year | Property taxes | Tax assessment |
|---|---|---|
| 2024 | $1,817 +12.2% | $268,015 +10.3% |
| 2023 | $1,619 -4.1% | $242,935 +1.9% |
| 2022 | $1,688 +14% | $238,425 +39.4% |
Find assessor info on the county website
Neighborhood: 84780
Nearby schools
GreatSchools rating
- 6/10Sandstone SchoolGrades: PK-5Distance: 1.5 mi
- 7/10Pine View Middle SchoolGrades: 8-9Distance: 2.4 mi
- 6/10Pine View High SchoolGrades: 10-12Distance: 1.6 mi
Schools provided by the listing agent
- Elementary: Sandstone Elementary
- Middle: Pine View Middle
- High: Pine View High
Source: WCBR. This data may not be complete. We recommend contacting the local school district to confirm school assignments for this home.
Sell with ease on Zillow
Get a Zillow Showcase℠ listing at no additional cost and you could sell for —faster.
$510,300
2% more+$10,206
With Zillow Showcase(estimated)$520,506

