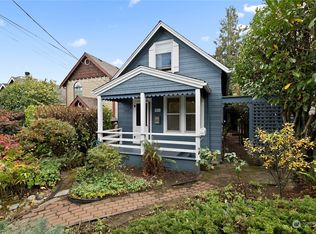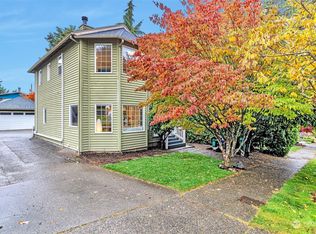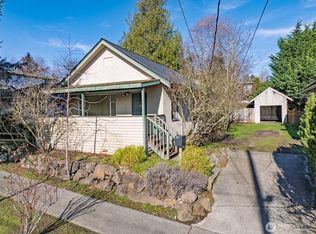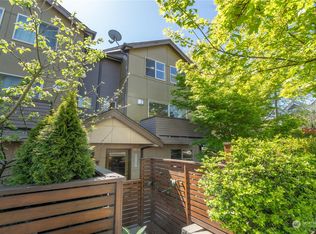Sold
Listed by:
Robbie Tradal,
Windermere RE Greenwood,
Elizabeth Fenkner,
Windermere RE Greenwood
Bought with: eXp Realty
$690,000
927 N 86th Street, Seattle, WA 98103
3beds
1,490sqft
Single Family Residence
Built in 1985
2,548.26 Square Feet Lot
$737,700 Zestimate®
$463/sqft
$3,322 Estimated rent
Home value
$737,700
$701,000 - $782,000
$3,322/mo
Zestimate® history
Loading...
Owner options
Explore your selling options
What's special
This sweet home offers all you need for comfort and accessibility. Nestled between highly desired Greenlake/Greenwood neighborhoods, this 3 bedroom two full bath home with garage, offers living space plus room for home office, guests, play area and more. Cozy up to the fireplace in the winter and enjoy coffee on front or back deck in warmer mornings. Enjoy a fully fenced yard with patio and room to garden. With a walk score of 87 you are just a half block from Greenwood Park with "game garden"- ping pong, tetherball, sports court, and community P-Patch. Stroll to the heart of Greenwood to enjoy cafes, restaurants and shopping. Greenlake PCC & Starbucks just blocks away. Quick access to 99 & I-5 makes commute a breeze. Welcome home!
Zillow last checked: 8 hours ago
Listing updated: November 27, 2023 at 09:56am
Listed by:
Robbie Tradal,
Windermere RE Greenwood,
Elizabeth Fenkner,
Windermere RE Greenwood
Bought with:
Cindi Johnston, 21002369
eXp Realty
Source: NWMLS,MLS#: 2172570
Facts & features
Interior
Bedrooms & bathrooms
- Bedrooms: 3
- Bathrooms: 2
- Full bathrooms: 2
- Main level bedrooms: 1
Primary bedroom
- Level: Main
Bedroom
- Level: Lower
Bedroom
- Level: Lower
Bathroom full
- Level: Lower
Bathroom full
- Level: Main
Dining room
- Level: Main
Entry hall
- Level: Lower
Kitchen with eating space
- Level: Main
Living room
- Level: Main
Utility room
- Level: Lower
Heating
- Fireplace(s)
Cooling
- None
Appliances
- Included: Dishwasher_, Dryer, Refrigerator_, StoveRange_, Washer, Dishwasher, Refrigerator, StoveRange, Water Heater Location: garage
Features
- Bath Off Primary, Dining Room
- Flooring: Laminate, Carpet
- Windows: Double Pane/Storm Window, Skylight(s)
- Number of fireplaces: 1
- Fireplace features: Gas, Main Level: 1, Fireplace
Interior area
- Total structure area: 1,490
- Total interior livable area: 1,490 sqft
Property
Parking
- Total spaces: 1
- Parking features: Attached Garage
- Attached garage spaces: 1
Features
- Levels: Two
- Stories: 2
- Entry location: Lower
- Patio & porch: Laminate, Wall to Wall Carpet, Bath Off Primary, Double Pane/Storm Window, Dining Room, Skylight(s), Vaulted Ceiling(s), Fireplace
- Has view: Yes
- View description: Territorial
Lot
- Size: 2,548 sqft
- Features: Curbs, Paved, Sidewalk, Cable TV, Deck, Fenced-Fully, Patio
- Topography: Level
- Residential vegetation: Garden Space
Details
- Parcel number: 6046400950
- Zoning description: LR1-lowrise,Jurisdiction: City
- Special conditions: Standard
- Other equipment: Leased Equipment: n/a
Construction
Type & style
- Home type: SingleFamily
- Architectural style: Contemporary
- Property subtype: Single Family Residence
Materials
- Wood Siding
- Foundation: Poured Concrete
- Roof: Composition
Condition
- Good
- Year built: 1985
- Major remodel year: 1985
Utilities & green energy
- Electric: Company: Seattle City Light
- Sewer: Sewer Connected, Company: Seattle PUD
- Water: Public, Company: Seattle PUD
Community & neighborhood
Location
- Region: Seattle
- Subdivision: Green Lake
Other
Other facts
- Listing terms: Cash Out,Conventional,FHA,VA Loan
- Cumulative days on market: 548 days
Price history
| Date | Event | Price |
|---|---|---|
| 11/22/2023 | Sold | $690,000+0.7%$463/sqft |
Source: | ||
| 10/24/2023 | Pending sale | $685,000$460/sqft |
Source: | ||
| 10/19/2023 | Listed for sale | $685,000$460/sqft |
Source: | ||
Public tax history
| Year | Property taxes | Tax assessment |
|---|---|---|
| 2024 | $6,479 +9.3% | $654,000 +7% |
| 2023 | $5,930 +2.1% | $611,000 -8.7% |
| 2022 | $5,807 +4.2% | $669,000 +13.2% |
Find assessor info on the county website
Neighborhood: Greenwood
Nearby schools
GreatSchools rating
- 8/10Daniel Bagley Elementary SchoolGrades: K-5Distance: 0.4 mi
- 9/10Robert Eagle Staff Middle SchoolGrades: 6-8Distance: 0.4 mi
- 8/10Ingraham High SchoolGrades: 9-12Distance: 2.5 mi
Schools provided by the listing agent
- Elementary: Daniel Bagley
- Middle: Robert Eagle Staff Middle School
- High: Ingraham High
Source: NWMLS. This data may not be complete. We recommend contacting the local school district to confirm school assignments for this home.
Get a cash offer in 3 minutes
Find out how much your home could sell for in as little as 3 minutes with a no-obligation cash offer.
Estimated market value$737,700
Get a cash offer in 3 minutes
Find out how much your home could sell for in as little as 3 minutes with a no-obligation cash offer.
Estimated market value
$737,700



