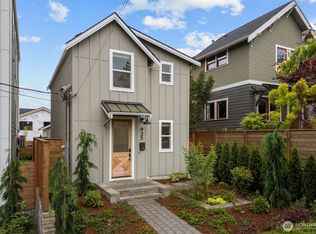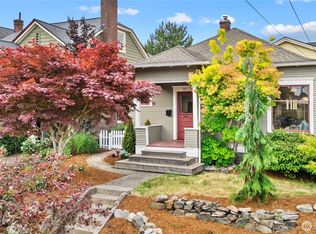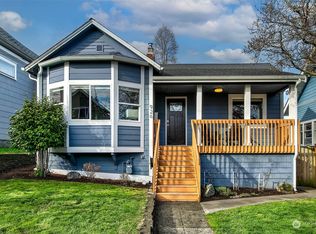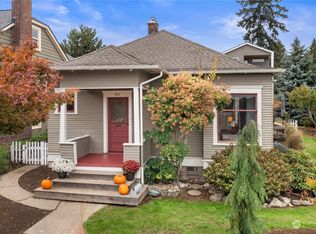Sold
Listed by:
Ron J. Rubin,
RE/MAX Metro Realty, Inc.
Bought with: RE/MAX Metro Realty, Inc.
$1,720,000
927 N 79th Street, Seattle, WA 98103
5beds
2,718sqft
Single Family Residence
Built in 2023
4,046.72 Square Feet Lot
$-- Zestimate®
$633/sqft
$6,434 Estimated rent
Home value
Not available
Estimated sales range
Not available
$6,434/mo
Zestimate® history
Loading...
Owner options
Explore your selling options
What's special
Thomas James Homes presents a 3-story modern Scandinavian-style home, located in the eclectic neighborhood of Greenwood. Offering 5 bedrooms, 4 bathrooms, and built-in smart home features, this home has plenty of room for work and play. With an open-concept layout including spacious common rooms with elevated ceilings, this home is a must-see. The second floor offers a grand suite equipped with a large walk-in closet and spa-inspired grand bath. Head up to the third floor and be wowed by an expansive bonus room bordered by two decks with breath-taking views of Green Lake and the Seattle skyline.
Zillow last checked: 8 hours ago
Listing updated: June 20, 2023 at 01:06pm
Listed by:
Ron J. Rubin,
RE/MAX Metro Realty, Inc.
Bought with:
David Wang, 17904
RE/MAX Metro Realty, Inc.
Source: NWMLS,MLS#: 2065678
Facts & features
Interior
Bedrooms & bathrooms
- Bedrooms: 5
- Bathrooms: 4
- Full bathrooms: 2
- 3/4 bathrooms: 2
- Main level bedrooms: 1
Primary bedroom
- Level: Second
Bedroom
- Level: Third
Bedroom
- Level: Second
Bedroom
- Level: Second
Bedroom
- Level: Main
Bathroom full
- Level: Third
Bathroom full
- Level: Second
Bathroom three quarter
- Level: Second
Bathroom three quarter
- Level: Main
Bonus room
- Level: Second
Den office
- Level: Main
Den office
- Level: Third
Dining room
- Level: Main
Entry hall
- Level: Main
Family room
- Level: Third
Kitchen with eating space
- Level: Main
Living room
- Level: Main
Utility room
- Level: Second
Heating
- Fireplace(s)
Cooling
- Has cooling: Yes
Appliances
- Included: Dishwasher_, GarbageDisposal_, Microwave_, Refrigerator_, StoveRange_, Dishwasher, Garbage Disposal, Microwave, Refrigerator, StoveRange, Water Heater: Hybrid Electric, Water Heater Location: Closet
Features
- Bath Off Primary, Dining Room, Walk-In Pantry
- Flooring: Ceramic Tile, Engineered Hardwood
- Windows: Double Pane/Storm Window
- Basement: None
- Number of fireplaces: 1
- Fireplace features: Electric, Main Level: 1, Fireplace
Interior area
- Total structure area: 2,718
- Total interior livable area: 2,718 sqft
Property
Parking
- Total spaces: 1
- Parking features: Detached Garage
- Garage spaces: 1
Features
- Levels: Multi/Split
- Entry location: Main
- Patio & porch: Ceramic Tile, Bath Off Primary, Double Pane/Storm Window, Dining Room, Vaulted Ceiling(s), Walk-In Pantry, Fireplace, Water Heater
- Has view: Yes
- View description: City, Lake, Mountain(s)
- Has water view: Yes
- Water view: Lake
Lot
- Size: 4,046 sqft
- Features: Curbs, Paved, Sidewalk, Electric Car Charging, Fenced-Fully, Patio
- Topography: Level
Details
- Parcel number: 3797000835
- Special conditions: Standard
Construction
Type & style
- Home type: SingleFamily
- Architectural style: See Remarks
- Property subtype: Single Family Residence
Materials
- Cement/Concrete, Wood Products
- Foundation: Poured Concrete
- Roof: Composition
Condition
- New construction: Yes
- Year built: 2023
Details
- Builder name: TJ Homes
Utilities & green energy
- Electric: Company: Seatte City Light
- Sewer: Sewer Connected, Company: HOA
- Water: Public, Company: HOA
Community & neighborhood
Location
- Region: Seattle
- Subdivision: Greenwood
HOA & financial
HOA
- HOA fee: $426 monthly
Other
Other facts
- Listing terms: Cash Out,Conventional
- Cumulative days on market: 711 days
Price history
| Date | Event | Price |
|---|---|---|
| 6/20/2023 | Sold | $1,720,000-1.7%$633/sqft |
Source: | ||
| 5/16/2023 | Pending sale | $1,749,950$644/sqft |
Source: | ||
| 5/9/2023 | Listed for sale | $1,749,950$644/sqft |
Source: | ||
Public tax history
Tax history is unavailable.
Find assessor info on the county website
Neighborhood: Greenwood
Nearby schools
GreatSchools rating
- 8/10Daniel Bagley Elementary SchoolGrades: K-5Distance: 0.2 mi
- 9/10Robert Eagle Staff Middle SchoolGrades: 6-8Distance: 0.7 mi
- 8/10Ingraham High SchoolGrades: 9-12Distance: 2.8 mi
Schools provided by the listing agent
- Elementary: Daniel Bagley
- Middle: Robert Eagle Staff Middle School
- High: Ingraham High
Source: NWMLS. This data may not be complete. We recommend contacting the local school district to confirm school assignments for this home.

Get pre-qualified for a loan
At Zillow Home Loans, we can pre-qualify you in as little as 5 minutes with no impact to your credit score.An equal housing lender. NMLS #10287.



