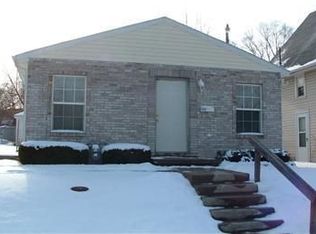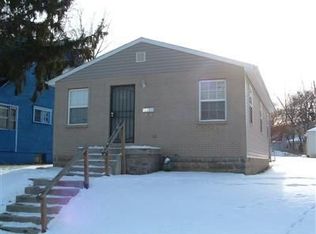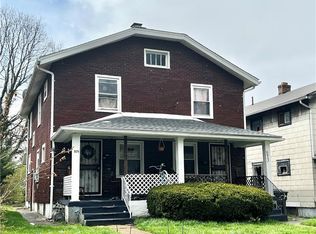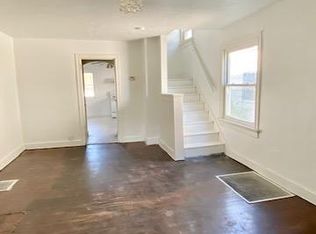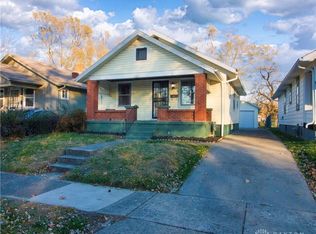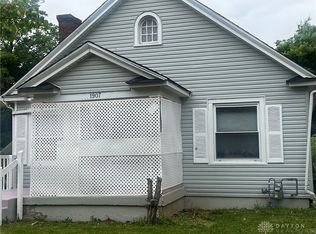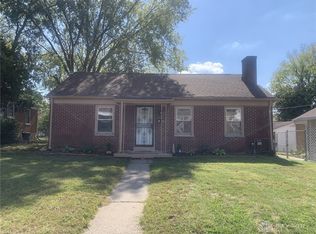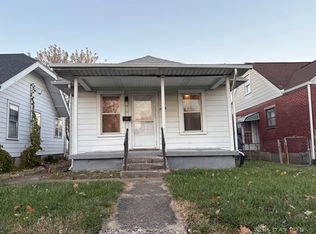This 2-bedroom, 1-bathroom home has been fully renovated with modern finishes and upgrades throughout. The interior features a brand new kitchen with stylish cabinets and granite countertops, as well as a beautifully updated bathroom with porcelain tile and new fixtures. Energy-efficient LED lighting has been installed throughout the home, along with durable vinyl plank flooring for a clean, contemporary look. All plumbing has been upgraded with new PEX water lines and a new sewer system. The exterior includes new vinyl siding, aluminum fascia, updated trim, and soffits, enhancing both appearance and durability. The home is also equipped with a forced-air natural gas furnace and central air conditioning, ensuring year-round comfort and efficiency.
For sale
$120,000
927 Maplehurst Ave, Dayton, OH 45402
2beds
924sqft
Est.:
Single Family Residence
Built in 1924
3,807.14 Square Feet Lot
$116,400 Zestimate®
$130/sqft
$-- HOA
What's special
Energy-efficient led lightingGranite countertopsBeautifully updated bathroomStylish cabinetsDurable vinyl plank flooringPorcelain tileBrand new kitchen
- 249 days |
- 78 |
- 5 |
Zillow last checked: 8 hours ago
Listing updated: October 22, 2025 at 08:14pm
Listed by:
Gopal Bethi (614)585-9020,
Red 1 Realty
Source: DABR MLS,MLS#: 930915 Originating MLS: Dayton Area Board of REALTORS
Originating MLS: Dayton Area Board of REALTORS
Tour with a local agent
Facts & features
Interior
Bedrooms & bathrooms
- Bedrooms: 2
- Bathrooms: 2
- Full bathrooms: 1
- 1/2 bathrooms: 1
- Main level bathrooms: 1
Primary bedroom
- Level: Second
- Dimensions: 11 x 12
Bedroom
- Level: Second
- Dimensions: 10 x 12
Dining room
- Level: Main
- Dimensions: 11 x 13
Entry foyer
- Level: Main
- Dimensions: 3 x 4
Entry foyer
- Level: Second
- Dimensions: 4 x 6
Kitchen
- Level: Main
- Dimensions: 9 x 10
Living room
- Level: Main
- Dimensions: 13 x 21
Other
- Level: Second
- Dimensions: 5 x 7
Other
- Level: Main
- Dimensions: 3 x 7
Recreation
- Level: Basement
- Dimensions: 21 x 27
Heating
- Forced Air, Natural Gas
Cooling
- Central Air
Appliances
- Included: Range, Refrigerator, Gas Water Heater
Features
- Laminate Counters, Remodeled
- Windows: Insulated Windows, Vinyl
- Basement: Full,Unfinished,Walk-Out Access
Interior area
- Total structure area: 924
- Total interior livable area: 924 sqft
Property
Parking
- Total spaces: 1
- Parking features: Garage, One Car Garage
- Garage spaces: 1
Features
- Levels: One and One Half
- Exterior features: Fence
- Fencing: Partial
Lot
- Size: 3,807.14 Square Feet
- Dimensions: 112 x 24
Details
- Parcel number: R72122070068
- Zoning: Residential
- Zoning description: Residential
Construction
Type & style
- Home type: SingleFamily
- Property subtype: Single Family Residence
Materials
- Asphalt, Frame, Shingle Siding, Vinyl Siding, Wood Siding
Condition
- Year built: 1924
Utilities & green energy
- Water: Public
- Utilities for property: Natural Gas Available, Water Available
Community & HOA
Community
- Security: Smoke Detector(s)
- Subdivision: Hoover Park
HOA
- Has HOA: No
Location
- Region: Dayton
Financial & listing details
- Price per square foot: $130/sqft
- Tax assessed value: $46,120
- Annual tax amount: $967
- Date on market: 4/4/2025
Estimated market value
$116,400
$111,000 - $122,000
$1,101/mo
Price history
Price history
| Date | Event | Price |
|---|---|---|
| 10/23/2025 | Listed for sale | $120,000$130/sqft |
Source: | ||
| 9/16/2025 | Pending sale | $120,000$130/sqft |
Source: | ||
| 4/5/2025 | Listed for sale | $120,000+304%$130/sqft |
Source: | ||
| 4/8/2022 | Sold | $29,700-57.6%$32/sqft |
Source: Public Record Report a problem | ||
| 11/26/2007 | Sold | $70,000$76/sqft |
Source: Public Record Report a problem | ||
Public tax history
Public tax history
| Year | Property taxes | Tax assessment |
|---|---|---|
| 2024 | $967 -2.3% | $16,140 |
| 2023 | $990 -6.3% | $16,140 +15% |
| 2022 | $1,057 +0.5% | $14,030 |
Find assessor info on the county website
BuyAbility℠ payment
Est. payment
$672/mo
Principal & interest
$465
Property taxes
$165
Home insurance
$42
Climate risks
Neighborhood: West Wood
Nearby schools
GreatSchools rating
- 3/10Westwood Pre-K-8 SchoolGrades: PK-6Distance: 0.7 mi
- 3/10Wogaman Pre-K-8 SchoolGrades: 7-8Distance: 1.7 mi
- 2/10Dunbar High SchoolGrades: 9-12Distance: 2.1 mi
Schools provided by the listing agent
- District: Dayton
Source: DABR MLS. This data may not be complete. We recommend contacting the local school district to confirm school assignments for this home.
- Loading
- Loading
