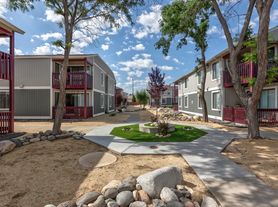1 Bedroom. 1.5 Bathrooms. Rent $1,295, Deposit $700. 890 sq. ft. Includes fridge, D/W, electric stove, W/D, A/C and double pane windows. One cat, upon approval, with an additional security deposit of $500. Hard to find extra-large Townhouse-Style apartment that has been TOTALLY REMODELED. UPGRADES include BRAND-NEW beautiful vinyl plank flooring that looks exactly like hardwood flooring but wares better and is water resistant throughout; BRAND-NEW 2-tone paint that has a designer color on the walls offset by brand new white baseboards throughout; newly refinished kitchen cabinets; BRAND-NEW 2-inch faux wood blinds throughout; BRAND-NEW LED lighting fixtures throughout; BRAND-NEW stackable washer and dryer and a BRAND-NEW HVAC system. The 6-plex apartment building that houses this unit is conveniently located near the Washoe County Administration & Health Complex, the Reno-Sparks Livestock Events Center and UNR. Every room is good-sized especially the bedroom. The floor plan is open with the entrance being into a large great room that merges with a kitchen that has a breakfast bar and a flower box window over the sink. The downstairs also includes a 1/2 bath. Upstairs you will find a huge bedroom with a vaulted ceiling, pot shelving and a walk-in closet plus another closet. A full bath and the previously mentioned brand-new stacked washer and dryer round out the upstairs. Out back is a good-sized VERY PRIVATE fenced backyard. The tenant is responsible for the backyard landscape care. Great unit. Tenant pays G & E ONLY. 1-year lease. Contact us to schedule a showing.
Apartment for rent
$1,295/mo
927 Manhattan St APT F, Reno, NV 89512
1beds
702sqft
Price may not include required fees and charges.
Apartment
Available now
What's special
Newly refinished kitchen cabinetsBrand-new hvac system
- 12 days |
- -- |
- -- |
Zillow last checked: 8 hours ago
Listing updated: January 26, 2026 at 04:34pm
Learn more about the building:
Travel times
Looking to buy when your lease ends?
Consider a first-time homebuyer savings account designed to grow your down payment with up to a 6% match & a competitive APY.
Facts & features
Interior
Bedrooms & bathrooms
- Bedrooms: 1
- Bathrooms: 2
- Full bathrooms: 1
- 1/2 bathrooms: 1
Features
- Walk In Closet
Interior area
- Total interior livable area: 702 sqft
Property
Parking
- Details: Contact manager
Features
- Exterior features: Walk In Closet
Construction
Type & style
- Home type: Apartment
- Property subtype: Apartment
Community & HOA
Location
- Region: Reno
Financial & listing details
- Lease term: Contact For Details
Price history
| Date | Event | Price |
|---|---|---|
| 1/19/2026 | Listed for rent | $1,295$2/sqft |
Source: Zillow Rentals Report a problem | ||
| 12/22/2025 | Listing removed | $1,295$2/sqft |
Source: Zillow Rentals Report a problem | ||
| 10/24/2025 | Listed for rent | $1,295$2/sqft |
Source: Zillow Rentals Report a problem | ||
| 7/6/2022 | Listing removed | -- |
Source: Zillow Rental Network Premium_1 Report a problem | ||
| 6/3/2022 | Listed for rent | $1,295+8.4%$2/sqft |
Source: Zillow Rental Network Premium_1 Report a problem | ||
Neighborhood: East University
Nearby schools
GreatSchools rating
- 5/10Glenn Duncan Elementary SchoolGrades: PK-5Distance: 0.3 mi
- 5/10Fred W Traner Middle SchoolGrades: 6-8Distance: 0.2 mi
- 2/10Procter R Hug High SchoolGrades: 9-12Distance: 1.9 mi

