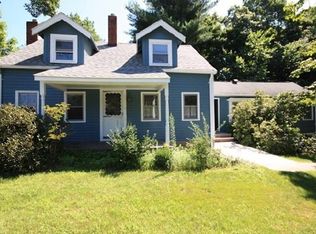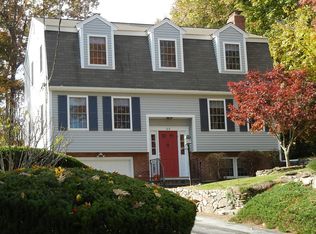Sold for $675,000
$675,000
927 Main St, Reading, MA 01867
4beds
1,979sqft
Single Family Residence
Built in 1956
10,269 Square Feet Lot
$879,600 Zestimate®
$341/sqft
$5,009 Estimated rent
Home value
$879,600
$809,000 - $959,000
$5,009/mo
Zestimate® history
Loading...
Owner options
Explore your selling options
What's special
Here is your opportunity to get into the desirable Reading community at an affordable price! This charming and well maintained 4BR, 2.5BA ranch is a short 1/2 mile walk or drive to Reading center, with easy access to shopping, train and the highway. A well designed floor plan includes a primary suite with a full bath, three sets of closets, and room for a king sized bed. Walk down the hall and experience three more generous bedrooms, and another full bath. Meet up with your family and prepare meals in the large eat-in kitchen. Lounge in either the large living room or additional oversized family room with sliders to a deck and a spacious back yard to enjoy outdoor entertaining. Looking for expansion? There is an additional 1000+ sq. feet in the lower level with 1/2 bath and access to the large 2 car garage. Updated heating system and hot water tank. Use your creative vision to update this wonderful home and make it your own! Easy to show. OH Sat & Sun 12-2
Zillow last checked: 8 hours ago
Listing updated: April 28, 2023 at 02:41am
Listed by:
Kym Sullivan 617-308-4403,
Century 21 North East 781-395-2121,
Kym Sullivan 617-308-4403
Bought with:
Jan Triglione Team
Premier Realty Group, Inc.
Source: MLS PIN,MLS#: 73090499
Facts & features
Interior
Bedrooms & bathrooms
- Bedrooms: 4
- Bathrooms: 3
- Full bathrooms: 2
- 1/2 bathrooms: 1
Primary bedroom
- Features: Bathroom - Full, Beamed Ceilings, Closet, Flooring - Wall to Wall Carpet, Closet - Double
- Level: First
- Area: 177.81
- Dimensions: 14.42 x 12.33
Bedroom 2
- Features: Beamed Ceilings, Closet, Flooring - Hardwood
- Level: First
- Area: 143.89
- Dimensions: 12.33 x 11.67
Bedroom 3
- Features: Closet, Flooring - Hardwood
- Level: First
- Area: 121.86
- Dimensions: 13.67 x 8.92
Bedroom 4
- Features: Closet, Flooring - Hardwood
- Level: First
- Area: 98.54
- Dimensions: 10.75 x 9.17
Primary bathroom
- Features: Yes
Dining room
- Features: Flooring - Vinyl
- Level: First
- Area: 86.77
- Dimensions: 8.75 x 9.92
Family room
- Features: Flooring - Wall to Wall Carpet, Window(s) - Bay/Bow/Box, Deck - Exterior, Exterior Access, High Speed Internet Hookup, Slider
- Level: First
- Area: 29494.67
- Dimensions: 2011 x 14.67
Kitchen
- Features: Flooring - Vinyl, Dining Area
- Level: Main,First
- Area: 123.69
- Dimensions: 12.17 x 10.17
Living room
- Features: Closet, Flooring - Hardwood, Window(s) - Bay/Bow/Box
- Level: First
- Area: 273.54
- Dimensions: 16.83 x 16.25
Heating
- Central, Forced Air, Oil
Cooling
- Window Unit(s)
Appliances
- Included: Water Heater, Range, Oven, Dishwasher, Refrigerator, Washer, Dryer
Features
- Flooring: Wood, Carpet
- Basement: Full,Unfinished
- Number of fireplaces: 1
- Fireplace features: Living Room
Interior area
- Total structure area: 1,979
- Total interior livable area: 1,979 sqft
Property
Parking
- Total spaces: 4
- Parking features: Attached, Under, Garage Door Opener, Storage, Paved Drive, Shared Driveway, Off Street
- Attached garage spaces: 2
- Uncovered spaces: 2
Features
- Patio & porch: Porch, Deck - Wood
- Exterior features: Porch, Deck - Wood, Storage, Garden, Stone Wall
Lot
- Size: 10,269 sqft
- Features: Wooded, Gentle Sloping
Details
- Parcel number: 736097
- Zoning: R
Construction
Type & style
- Home type: SingleFamily
- Architectural style: Ranch,Victorian
- Property subtype: Single Family Residence
Materials
- Foundation: Block
- Roof: Shingle
Condition
- Year built: 1956
Utilities & green energy
- Electric: Fuses
- Sewer: Public Sewer
- Water: Public
- Utilities for property: for Electric Range
Community & neighborhood
Community
- Community features: Public Transportation, Shopping, Pool, Tennis Court(s), Park, Walk/Jog Trails, Stable(s), Golf, Medical Facility, Laundromat, Bike Path, Conservation Area, Highway Access, House of Worship, Private School, Public School
Location
- Region: Reading
Price history
| Date | Event | Price |
|---|---|---|
| 4/27/2023 | Sold | $675,000+5.6%$341/sqft |
Source: MLS PIN #73090499 Report a problem | ||
| 3/28/2023 | Contingent | $639,000$323/sqft |
Source: MLS PIN #73090499 Report a problem | ||
| 3/23/2023 | Listed for sale | $639,000$323/sqft |
Source: MLS PIN #73090499 Report a problem | ||
Public tax history
| Year | Property taxes | Tax assessment |
|---|---|---|
| 2025 | $7,662 +0.4% | $672,700 +3.3% |
| 2024 | $7,630 +4.2% | $651,000 +12% |
| 2023 | $7,319 +5.2% | $581,300 +11.4% |
Find assessor info on the county website
Neighborhood: 01867
Nearby schools
GreatSchools rating
- 9/10Birch Meadow Elementary SchoolGrades: K-5Distance: 0.5 mi
- 8/10Arthur W Coolidge Middle SchoolGrades: 6-8Distance: 0.4 mi
- 9/10Reading Memorial High SchoolGrades: 9-12Distance: 0.2 mi
Schools provided by the listing agent
- High: Reading Hs
Source: MLS PIN. This data may not be complete. We recommend contacting the local school district to confirm school assignments for this home.
Get a cash offer in 3 minutes
Find out how much your home could sell for in as little as 3 minutes with a no-obligation cash offer.
Estimated market value$879,600
Get a cash offer in 3 minutes
Find out how much your home could sell for in as little as 3 minutes with a no-obligation cash offer.
Estimated market value
$879,600

