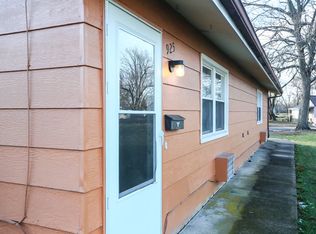Closed
$203,000
927 Line St, Decatur, IN 46733
3beds
1,215sqft
Single Family Residence
Built in 2017
6,534 Square Feet Lot
$208,700 Zestimate®
$--/sqft
$1,514 Estimated rent
Home value
$208,700
Estimated sales range
Not available
$1,514/mo
Zestimate® history
Loading...
Owner options
Explore your selling options
What's special
Welcome home to this charming & well-maintained 3 Bed, 2 Bath home in Decatur! Built in 2017, this home features luxury vinyl plank flooring, crown molding, a large kitchen island perfect for food prep & entertainment, beautiful oak cabinetry in the kitchen with tile backsplash, a large open living room, a stunning custom tile/stone master shower, a two car attached garage, concrete patio, & storage shed with ramp for extra storage. All appliances remain with the home. Dedicated laundry room with washer & dryer remaining. Pull down attic in garage. This home is move-in ready & ready for its next owner to call it home! Seller providing 1 year home warranty with purchase! Located near plenty of shopping, restaurants, & US-27. Don't miss out on this incredible opportunity. USDA, VA, & FHA eligible. Schedule your showing today!
Zillow last checked: 8 hours ago
Listing updated: September 13, 2024 at 03:12pm
Listed by:
Andrew Morken Off:260-303-7777,
Morken Real Estate Services, Inc.
Bought with:
Marla Clauser, RB14044894
C21 Advance Realty
Source: IRMLS,MLS#: 202427411
Facts & features
Interior
Bedrooms & bathrooms
- Bedrooms: 3
- Bathrooms: 2
- Full bathrooms: 2
- Main level bedrooms: 3
Bedroom 1
- Level: Main
Bedroom 2
- Level: Main
Kitchen
- Level: Main
- Area: 304
- Dimensions: 16 x 19
Living room
- Level: Main
- Area: 198
- Dimensions: 11 x 18
Heating
- Natural Gas, Forced Air
Cooling
- Central Air
Appliances
- Included: Dishwasher, Microwave, Refrigerator, Washer, Dryer-Electric, Electric Range, Electric Water Heater
- Laundry: Electric Dryer Hookup
Features
- Ceiling Fan(s), Laminate Counters, Crown Molding, Eat-in Kitchen, Kitchen Island, Open Floorplan
- Has basement: No
- Attic: Pull Down Stairs
- Has fireplace: No
Interior area
- Total structure area: 1,215
- Total interior livable area: 1,215 sqft
- Finished area above ground: 1,215
- Finished area below ground: 0
Property
Parking
- Total spaces: 2
- Parking features: Attached
- Attached garage spaces: 2
Features
- Levels: One
- Stories: 1
- Patio & porch: Patio
Lot
- Size: 6,534 sqft
- Dimensions: 51x130
- Features: Level
Details
- Additional structures: Shed
- Parcel number: 010503400046.000022
Construction
Type & style
- Home type: SingleFamily
- Property subtype: Single Family Residence
Materials
- Vinyl Siding
- Foundation: Slab
Condition
- New construction: No
- Year built: 2017
Utilities & green energy
- Electric: Indiana Michigan Power
- Gas: NIPSCO
- Sewer: City
- Water: City
Community & neighborhood
Security
- Security features: Smoke Detector(s)
Location
- Region: Decatur
- Subdivision: None
Other
Other facts
- Listing terms: Cash,Conventional,FHA,USDA Loan,VA Loan
Price history
| Date | Event | Price |
|---|---|---|
| 9/13/2024 | Sold | $203,000-1% |
Source: | ||
| 8/6/2024 | Price change | $205,000-4.7% |
Source: | ||
| 7/30/2024 | Price change | $215,000-2.2% |
Source: | ||
| 7/23/2024 | Listed for sale | $219,900+72.5% |
Source: | ||
| 3/24/2021 | Listing removed | -- |
Source: Owner Report a problem | ||
Public tax history
| Year | Property taxes | Tax assessment |
|---|---|---|
| 2024 | $1,295 +3.5% | $137,000 +6.3% |
| 2023 | $1,251 +11.3% | $128,900 +3.5% |
| 2022 | $1,124 +7.2% | $124,500 +7.4% |
Find assessor info on the county website
Neighborhood: 46733
Nearby schools
GreatSchools rating
- 8/10Bellmont Middle SchoolGrades: 6-8Distance: 1.4 mi
- 7/10Bellmont Senior High SchoolGrades: 9-12Distance: 1.2 mi
Schools provided by the listing agent
- Elementary: Southeast
- Middle: Bellmont
- High: Bellmont
- District: North Adams Community
Source: IRMLS. This data may not be complete. We recommend contacting the local school district to confirm school assignments for this home.
Get pre-qualified for a loan
At Zillow Home Loans, we can pre-qualify you in as little as 5 minutes with no impact to your credit score.An equal housing lender. NMLS #10287.
