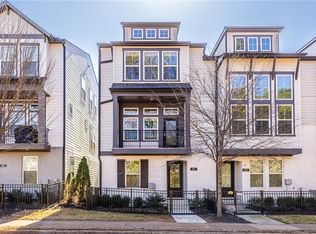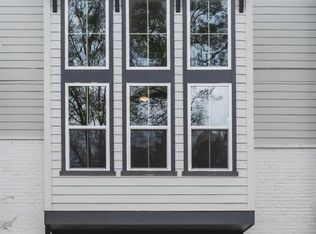The HARPIN is a beautiful 3 story, end unit Home, with an open concept design and a designer gas fireplace. The gourmet chef styled kitchen boasts quartz countertops, walk-in pantry and a 36" stainless steel, 5 burner gas cooktop. Natural light pours through 3 walls of windows to illuminate the impeccable details of the Harpin. Our community is home to the sought after City of Decatur Schools and across the street from the East Decatur PATH and Legacy Park - Welcome Home!
This property is off market, which means it's not currently listed for sale or rent on Zillow. This may be different from what's available on other websites or public sources.

