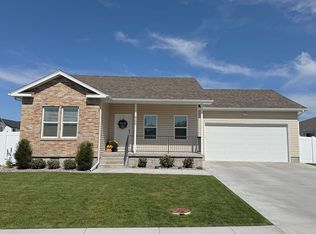ALL UTILITIES INCLUDED!! Available August 1, 2025 Spacious and well-maintained 4-bedroom, 2.5-bath home for rent in the desirable Hailey Creek subdivision in Rigby, ID. This home features a 2-car garage, fully fenced yard with an automatic sprinkler system, outdoor fire pit, heated dog house, and a storage shed. Inside, you'll find an open-concept layout with a modern kitchen, in-unit washer and dryer, and central heating and cooling. Rent is $3,200/month and includes all utilities (electricity, gas, water, and trash). Tenant is responsible for lawn care. A $1,000 security deposit and first month's rent are due at move-in. One outside dog is allowed. 12-month lease. All utilities are included in the rent except for internet. A security deposit of $1,000 will be collected along with the first month's rent. Only one outdoor dog is allowed, and no smoking is permitted on the property. The tenant will be responsible for lawn care.
This property is off market, which means it's not currently listed for sale or rent on Zillow. This may be different from what's available on other websites or public sources.

