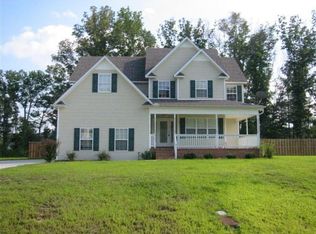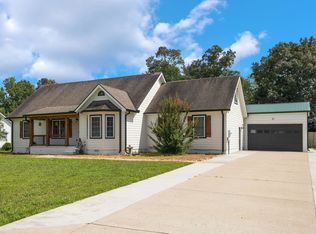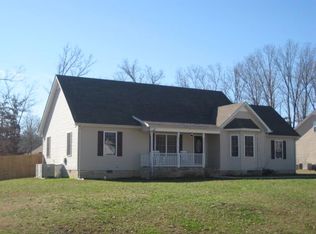Closed
$370,000
927 Indian Springs Cir, Manchester, TN 37355
4beds
2,336sqft
Single Family Residence, Residential
Built in 2007
0.49 Acres Lot
$367,900 Zestimate®
$158/sqft
$2,298 Estimated rent
Home value
$367,900
$316,000 - $427,000
$2,298/mo
Zestimate® history
Loading...
Owner options
Explore your selling options
What's special
WOW this price.. selllers said SELL!! Went off market for 1 day… back on the market at no fault from home or sellers! Welcome home to this inviting 4-bedroom, 3-bathroom house, perfectly situated in a great neighborhood! The cozy living room flows into a kitchen with an eat-in dining area, ideal for casual meals and gatherings. Two of the bedrooms each have their own bathrooms, offering added convenience and flexibility. Upstairs, a spacious rec room provides endless possibilities for a playroom, home office, or entertainment area. Outside, enjoy the fenced-in backyard and deck, perfect for outdoor activities and relaxing weekends. Plus, the attached garage offers extra storage and convenience. This home is ready to welcome your family!
Zillow last checked: 8 hours ago
Listing updated: June 26, 2025 at 12:38pm
Listing Provided by:
Fhonda Hatmaker 931-409-2628,
eXp Realty,
Amber Tate 931-952-9330,
eXp Realty
Bought with:
Erin Kehely, 361223
Better Homes & Gardens Real Estate Heritage Group
Source: RealTracs MLS as distributed by MLS GRID,MLS#: 2778796
Facts & features
Interior
Bedrooms & bathrooms
- Bedrooms: 4
- Bathrooms: 3
- Full bathrooms: 3
- Main level bedrooms: 3
Bedroom 1
- Features: Full Bath
- Level: Full Bath
- Area: 196 Square Feet
- Dimensions: 14x14
Bedroom 2
- Area: 121 Square Feet
- Dimensions: 11x11
Bedroom 3
- Area: 121 Square Feet
- Dimensions: 11x11
Bedroom 4
- Area: 156 Square Feet
- Dimensions: 12x13
Bonus room
- Area: 475 Square Feet
- Dimensions: 25x19
Kitchen
- Features: Eat-in Kitchen
- Level: Eat-in Kitchen
- Area: 273 Square Feet
- Dimensions: 13x21
Living room
- Area: 351 Square Feet
- Dimensions: 13x27
Heating
- Central, Natural Gas
Cooling
- Central Air, Electric
Appliances
- Included: Dishwasher, Microwave, Refrigerator, Double Oven, Electric Oven, Cooktop
Features
- Ceiling Fan(s), Primary Bedroom Main Floor, High Speed Internet
- Flooring: Carpet, Tile, Vinyl
- Basement: Crawl Space
- Has fireplace: No
Interior area
- Total structure area: 2,336
- Total interior livable area: 2,336 sqft
- Finished area above ground: 2,336
Property
Parking
- Total spaces: 2
- Parking features: Garage Faces Front, Concrete
- Attached garage spaces: 2
Features
- Levels: One
- Stories: 2
- Patio & porch: Deck, Covered, Porch
- Fencing: Back Yard
Lot
- Size: 0.49 Acres
- Dimensions: 107.22 x 214.42 IRR
- Features: Level
Details
- Parcel number: 085O C 04300 000
- Special conditions: Standard
Construction
Type & style
- Home type: SingleFamily
- Property subtype: Single Family Residence, Residential
Materials
- Vinyl Siding
- Roof: Shingle
Condition
- New construction: No
- Year built: 2007
Utilities & green energy
- Sewer: Public Sewer
- Water: Public
- Utilities for property: Electricity Available, Water Available, Cable Connected
Community & neighborhood
Location
- Region: Manchester
- Subdivision: Indian Springs
Price history
| Date | Event | Price |
|---|---|---|
| 6/25/2025 | Sold | $370,000+1.4%$158/sqft |
Source: | ||
| 5/29/2025 | Contingent | $365,000$156/sqft |
Source: | ||
| 3/3/2025 | Listed for sale | $365,000$156/sqft |
Source: | ||
| 3/2/2025 | Contingent | $365,000$156/sqft |
Source: | ||
| 2/28/2025 | Price change | $365,000-5.2%$156/sqft |
Source: | ||
Public tax history
| Year | Property taxes | Tax assessment |
|---|---|---|
| 2024 | $2,614 | $72,000 |
| 2023 | $2,614 | $72,000 |
| 2022 | $2,614 +12.9% | $72,000 +42.4% |
Find assessor info on the county website
Neighborhood: 37355
Nearby schools
GreatSchools rating
- 8/10College Street Elementary SchoolGrades: PK-5Distance: 2.1 mi
- 6/10Westwood Jr High SchoolGrades: 6-8Distance: 2.1 mi
Schools provided by the listing agent
- Elementary: Westwood Elementary
- Middle: Westwood Middle School
- High: Coffee County Central High School
Source: RealTracs MLS as distributed by MLS GRID. This data may not be complete. We recommend contacting the local school district to confirm school assignments for this home.

Get pre-qualified for a loan
At Zillow Home Loans, we can pre-qualify you in as little as 5 minutes with no impact to your credit score.An equal housing lender. NMLS #10287.
Sell for more on Zillow
Get a free Zillow Showcase℠ listing and you could sell for .
$367,900
2% more+ $7,358
With Zillow Showcase(estimated)
$375,258

