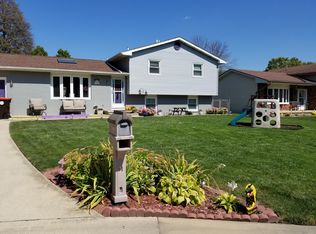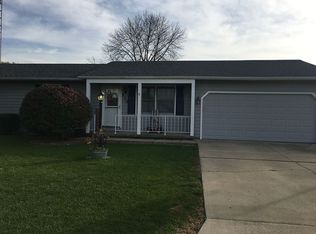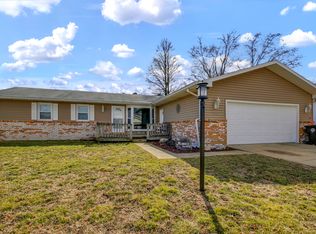Closed
$170,000
927 Illinois Ct, Rantoul, IL 61866
4beds
1,287sqft
Single Family Residence
Built in ----
7,700 Square Feet Lot
$183,300 Zestimate®
$132/sqft
$1,463 Estimated rent
Home value
$183,300
$163,000 - $205,000
$1,463/mo
Zestimate® history
Loading...
Owner options
Explore your selling options
What's special
This 4-bedroom 2- bathroom split-level home provides comfort and convenience with the privacy of cul-de-sac living. The kitchen comes equipped with appliances and flows right into the dining room. The living room is lit beautifully with natural lighting throughout the day. Upstairs holds the 3 bedrooms and 1 bathroom, with the primary bedroom having bathroom access. The smaller bedroom would make for a perfect office. The lower level features living space with a wood- burning fireplace, a full bathroom, and a bedroom. It has had some updates done and is ready for its next owner to add their final touches to the space to truly make it theirs. The 2 car garage provides ample space for parking and storage. Behind the home you will find nice yard space, perfect for enjoying sunny days and nice weather. Equipped with a Ring security system, including cameras, window sensors, and sump-pump sensors, you will experience the convenience of smart-home technology. With stores and schools located nearby, you won't have to worry about long commutes to your everyday amenities. Do not miss out on your opportunity to make this home yours! Schedule a showing today and get a first-hand look at all this home has to offer.
Zillow last checked: 8 hours ago
Listing updated: May 21, 2025 at 11:50am
Listing courtesy of:
Lisa Rector (217)356-6100,
KELLER WILLIAMS-TREC
Bought with:
Lisa Rector
KELLER WILLIAMS-TREC
Source: MRED as distributed by MLS GRID,MLS#: 12076510
Facts & features
Interior
Bedrooms & bathrooms
- Bedrooms: 4
- Bathrooms: 2
- Full bathrooms: 2
Primary bedroom
- Features: Bathroom (Full)
- Level: Second
- Area: 192 Square Feet
- Dimensions: 16X12
Bedroom 2
- Level: Second
- Area: 156 Square Feet
- Dimensions: 12X13
Bedroom 3
- Level: Second
- Area: 110 Square Feet
- Dimensions: 11X10
Bedroom 4
- Level: Lower
- Area: 156 Square Feet
- Dimensions: 12X13
Dining room
- Level: Main
- Area: 121 Square Feet
- Dimensions: 11X11
Foyer
- Level: Main
- Area: 96 Square Feet
- Dimensions: 12X8
Kitchen
- Level: Main
- Area: 132 Square Feet
- Dimensions: 12X11
Laundry
- Level: Lower
- Area: 30 Square Feet
- Dimensions: 5X6
Living room
- Level: Main
- Area: 192 Square Feet
- Dimensions: 16X12
Recreation room
- Level: Lower
- Area: 260 Square Feet
- Dimensions: 20X13
Heating
- Electric
Cooling
- Central Air
Features
- Basement: None
- Number of fireplaces: 1
- Fireplace features: Wood Burning, Other
Interior area
- Total structure area: 1,945
- Total interior livable area: 1,287 sqft
Property
Parking
- Total spaces: 2
- Parking features: On Site, Garage Owned, Attached, Garage
- Attached garage spaces: 2
Accessibility
- Accessibility features: No Disability Access
Features
- Patio & porch: Patio
Lot
- Size: 7,700 sqft
- Dimensions: 70X110
Details
- Parcel number: 140335180015
- Special conditions: None
Construction
Type & style
- Home type: SingleFamily
- Property subtype: Single Family Residence
Materials
- Vinyl Siding, Brick
- Roof: Asphalt
Condition
- New construction: No
Utilities & green energy
- Sewer: Public Sewer
- Water: Public
Community & neighborhood
Location
- Region: Rantoul
Other
Other facts
- Listing terms: Conventional
- Ownership: Fee Simple
Price history
| Date | Event | Price |
|---|---|---|
| 9/4/2024 | Sold | $170,000-8.1%$132/sqft |
Source: | ||
| 8/3/2024 | Pending sale | $185,000$144/sqft |
Source: | ||
| 7/19/2024 | Listed for sale | $185,000+48%$144/sqft |
Source: | ||
| 3/24/2021 | Listing removed | -- |
Source: Owner Report a problem | ||
| 8/13/2020 | Sold | $125,000$97/sqft |
Source: Public Record Report a problem | ||
Public tax history
| Year | Property taxes | Tax assessment |
|---|---|---|
| 2024 | $3,345 +7.7% | $40,940 +12.1% |
| 2023 | $3,104 +9.4% | $36,520 +12% |
| 2022 | $2,839 +6.1% | $32,610 +7.1% |
Find assessor info on the county website
Neighborhood: 61866
Nearby schools
GreatSchools rating
- 3/10Northview Elementary SchoolGrades: K-5Distance: 0.5 mi
- 5/10J W Eater Jr High SchoolGrades: 6-8Distance: 1.1 mi
- 2/10Rantoul Twp High SchoolGrades: 9-12Distance: 0.8 mi
Schools provided by the listing agent
- Elementary: Rantoul Elementary School
- Middle: Rantoul Junior High School
- District: 137
Source: MRED as distributed by MLS GRID. This data may not be complete. We recommend contacting the local school district to confirm school assignments for this home.
Get pre-qualified for a loan
At Zillow Home Loans, we can pre-qualify you in as little as 5 minutes with no impact to your credit score.An equal housing lender. NMLS #10287.


