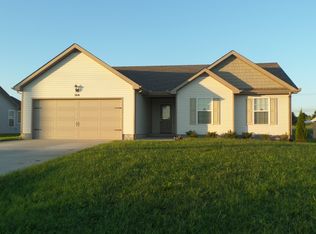Closed
$235,000
927 Hugh Hunter Rd, Oak Grove, KY 42262
3beds
1,270sqft
Single Family Residence, Residential
Built in 2018
0.28 Acres Lot
$255,200 Zestimate®
$185/sqft
$1,464 Estimated rent
Home value
$255,200
$242,000 - $268,000
$1,464/mo
Zestimate® history
Loading...
Owner options
Explore your selling options
What's special
This charming and conveniently located escape! Located within 7 minutes of Fort Campbell, you can enjoy all the conveniences of city life without sacrificing your sleep or privacy. Inside, the formal dining room beckons for family meals while the spacious eat-in kitchen comes equipped with SS appliances. Three bedrooms and two bathrooms provide plenty of space for everyone to spread out and make memories in this cozy abode. Don't let this one pass you by - schedule a showing today!
Zillow last checked: 8 hours ago
Listing updated: July 05, 2023 at 02:40pm
Listing Provided by:
Steve Nash 931-302-6658,
Keller Williams Realty
Bought with:
Tiffany Klusacek - MRP, SRS, 312715
Berkshire Hathaway HomeServices PenFed Realty
Source: RealTracs MLS as distributed by MLS GRID,MLS#: 2531467
Facts & features
Interior
Bedrooms & bathrooms
- Bedrooms: 3
- Bathrooms: 2
- Full bathrooms: 2
- Main level bedrooms: 3
Bedroom 1
- Features: Full Bath
- Level: Full Bath
- Area: 165 Square Feet
- Dimensions: 11x15
Bedroom 2
- Area: 121 Square Feet
- Dimensions: 11x11
Bedroom 3
- Area: 121 Square Feet
- Dimensions: 11x11
Dining room
- Features: Formal
- Level: Formal
- Area: 110 Square Feet
- Dimensions: 10x11
Kitchen
- Features: Eat-in Kitchen
- Level: Eat-in Kitchen
- Area: 170 Square Feet
- Dimensions: 10x17
Living room
- Area: 280 Square Feet
- Dimensions: 14x20
Heating
- Central, Electric
Cooling
- Central Air, Electric
Appliances
- Included: Dishwasher, Microwave, Electric Oven, Cooktop
- Laundry: Utility Connection
Features
- Ceiling Fan(s), Storage, Walk-In Closet(s), Primary Bedroom Main Floor
- Flooring: Carpet, Laminate
- Basement: Slab
- Has fireplace: No
Interior area
- Total structure area: 1,270
- Total interior livable area: 1,270 sqft
- Finished area above ground: 1,270
Property
Parking
- Total spaces: 5
- Parking features: Garage Door Opener, Garage Faces Front
- Attached garage spaces: 1
- Uncovered spaces: 4
Features
- Levels: One
- Stories: 1
- Patio & porch: Patio
- Fencing: Privacy
Lot
- Size: 0.28 Acres
- Features: Level
Details
- Parcel number: 16309 00 009.00
- Special conditions: Standard
- Other equipment: Air Purifier
Construction
Type & style
- Home type: SingleFamily
- Architectural style: Ranch
- Property subtype: Single Family Residence, Residential
Materials
- Vinyl Siding
- Roof: Shingle
Condition
- New construction: No
- Year built: 2018
Utilities & green energy
- Sewer: Public Sewer
- Water: Public
- Utilities for property: Electricity Available, Water Available
Community & neighborhood
Location
- Region: Oak Grove
- Subdivision: Kentucky Ridge S2
Price history
| Date | Event | Price |
|---|---|---|
| 7/5/2023 | Sold | $235,000+4.4%$185/sqft |
Source: | ||
| 6/6/2023 | Contingent | $225,000$177/sqft |
Source: | ||
| 6/3/2023 | Listed for sale | $225,000+62%$177/sqft |
Source: | ||
| 9/6/2018 | Sold | $138,900$109/sqft |
Source: Public Record Report a problem | ||
Public tax history
| Year | Property taxes | Tax assessment |
|---|---|---|
| 2023 | $1,304 +3.7% | $155,000 |
| 2022 | $1,257 -1.1% | $155,000 |
| 2021 | $1,271 +14.3% | $155,000 +11.6% |
Find assessor info on the county website
Neighborhood: 42262
Nearby schools
GreatSchools rating
- 4/10Pembroke Elementary SchoolGrades: PK-6Distance: 8 mi
- 5/10Hopkinsville Middle SchoolGrades: 7-8Distance: 14.5 mi
- 4/10Hopkinsville High SchoolGrades: 9-12Distance: 14.4 mi
Schools provided by the listing agent
- Elementary: Pembroke Elementary School
- Middle: Hopkinsville Middle School
- High: Hopkinsville High School
Source: RealTracs MLS as distributed by MLS GRID. This data may not be complete. We recommend contacting the local school district to confirm school assignments for this home.

Get pre-qualified for a loan
At Zillow Home Loans, we can pre-qualify you in as little as 5 minutes with no impact to your credit score.An equal housing lender. NMLS #10287.
