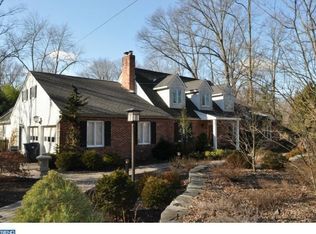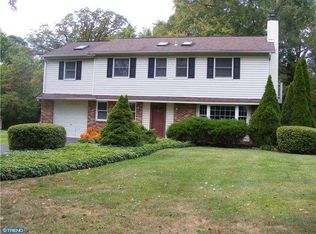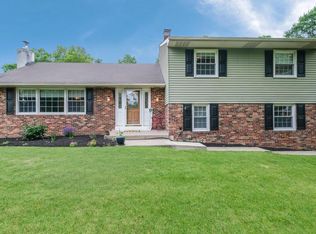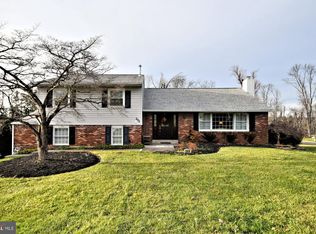Sold for $585,000
$585,000
927 Herman Rd, Horsham, PA 19044
6beds
3,408sqft
Single Family Residence
Built in 1956
2.19 Acres Lot
$-- Zestimate®
$172/sqft
$5,646 Estimated rent
Home value
Not available
Estimated sales range
Not available
$5,646/mo
Zestimate® history
Loading...
Owner options
Explore your selling options
What's special
Welcome to this 5 bedroom 2.5 bath, (main house) custom built and an in-law suite consisting of 1 bedroom and 1 full bath. The in-law suite is approx.465 sq ft. After many many years enjoying this family home it is time to pass to another owner, with a little bit of love and updating this home has so much to offer. While this home needs updating throughout, the location and magical setting is unmatched. Situated on 2.19 acres and Perfectly located in the Award Winning Hatboro-Horsham School District. Hardwood floor throughout the 1st, 2nd and 3rd floors, with a little bit of love they can be restored to new. Enter into a cozy living room, a bay window with lots of natural light and a stone floor to ceiling wood burning fireplace. Off your foyer is a formal dining room with sliders to an enclosed screened porch and deck overlooking a private, serene backyard and a spring fed large pond. The middle of the pond is approximately 6 - 8 feet deep. Also on this level is your eat-in kitchen, wall oven, electric cooktop and double sink. Down a few stairs is an expansive family room, wet bar, fireplace and newer windows overlooking your serene backyard. Laundry area and half bath are just off the family room. Down another few steps is finished space that could be turned into another sitting area, gaming room and/or a playroom. And yet another room on this same level currently used as a workshop and houses your mechanicals. The 2nd floor of this home has 3 bedrooms and a full hall bath. The 3rd level has 2 more bedrooms and a full hall bath. Enter the in-law suite either by the back door or off the home's front porch. The attached in-law suite consists of 1 bedroom, full bath with stall shower, living room, dining area and an efficiency kitchen. The in-law suite does have its own electrical. There is a pool but it has not been opened in approximately 20 years. Pool is an in-ground 35,000 gallon cement pool, 9 feet in depth with a bath house with water. Public record is incorrect, it does have gas heat and public sewer. There is also a 3 car detached garage for more space. Location!! Location!! Location!! In walking distance to the Horsham power line trail, a short drive to parks and recreational amenities, easy access to great restaurants, shopping and major highways.
Zillow last checked: 8 hours ago
Listing updated: December 22, 2025 at 05:09pm
Listed by:
Andrea Farrell 215-317-8789,
BHHS Fox & Roach-Blue Bell
Bought with:
Brian McKendry, RS221675L
EXP Realty, LLC
Source: Bright MLS,MLS#: PAMC2138658
Facts & features
Interior
Bedrooms & bathrooms
- Bedrooms: 6
- Bathrooms: 4
- Full bathrooms: 3
- 1/2 bathrooms: 1
- Main level bathrooms: 1
- Main level bedrooms: 1
Basement
- Area: 0
Heating
- Baseboard, Natural Gas
Cooling
- Central Air, Electric
Appliances
- Included: Electric Water Heater
- Laundry: Lower Level
Features
- Flooring: Hardwood, Carpet
- Basement: Partially Finished,Sump Pump
- Number of fireplaces: 1
- Fireplace features: Stone, Wood Burning
Interior area
- Total structure area: 3,408
- Total interior livable area: 3,408 sqft
- Finished area above ground: 3,408
Property
Parking
- Total spaces: 3
- Parking features: Garage Faces Front, Detached, Driveway
- Garage spaces: 3
- Has uncovered spaces: Yes
Accessibility
- Accessibility features: None
Features
- Levels: Multi/Split,Three
- Stories: 3
- Has private pool: Yes
- Pool features: In Ground, Other, Private
Lot
- Size: 2.19 Acres
- Dimensions: 219.00 x 0.00
- Features: Pond
Details
- Additional structures: Above Grade
- Parcel number: 360004984002
- Zoning: RESIDENTIAL
- Special conditions: Standard
Construction
Type & style
- Home type: SingleFamily
- Architectural style: Colonial
- Property subtype: Single Family Residence
Materials
- Vinyl Siding, Stone, Brick Front
- Foundation: Block
Condition
- New construction: No
- Year built: 1956
Utilities & green energy
- Sewer: Public Sewer
- Water: Public
Community & neighborhood
Location
- Region: Horsham
- Subdivision: None Available
- Municipality: HORSHAM TWP
Other
Other facts
- Listing agreement: Exclusive Agency
- Ownership: Fee Simple
Price history
| Date | Event | Price |
|---|---|---|
| 8/21/2025 | Sold | $585,000-6.4%$172/sqft |
Source: | ||
| 8/20/2025 | Pending sale | $625,000$183/sqft |
Source: | ||
| 6/9/2025 | Contingent | $625,000$183/sqft |
Source: | ||
| 5/20/2025 | Price change | $625,000-14.3%$183/sqft |
Source: | ||
| 5/16/2025 | Listed for sale | $729,000$214/sqft |
Source: | ||
Public tax history
| Year | Property taxes | Tax assessment |
|---|---|---|
| 2025 | $9,988 +6.3% | $242,370 |
| 2024 | $9,394 | $242,370 |
| 2023 | $9,394 +7.1% | $242,370 |
Find assessor info on the county website
Neighborhood: 19044
Nearby schools
GreatSchools rating
- 6/10Simmons El SchoolGrades: K-5Distance: 0.7 mi
- 8/10Keith Valley Middle SchoolGrades: 6-8Distance: 2.9 mi
- 7/10Hatboro-Horsham Senior High SchoolGrades: 9-12Distance: 0.9 mi
Schools provided by the listing agent
- Middle: Keith Valley
- High: Hatboro-horsham Senior
- District: Hatboro-horsham
Source: Bright MLS. This data may not be complete. We recommend contacting the local school district to confirm school assignments for this home.
Get pre-qualified for a loan
At Zillow Home Loans, we can pre-qualify you in as little as 5 minutes with no impact to your credit score.An equal housing lender. NMLS #10287.



