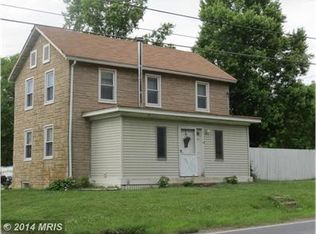Sold for $330,000 on 12/12/24
$330,000
927 Elk Mills Rd, Elk Mills, MD 21920
3beds
1,232sqft
Single Family Residence
Built in 1990
0.75 Acres Lot
$306,100 Zestimate®
$268/sqft
$1,939 Estimated rent
Home value
$306,100
$275,000 - $343,000
$1,939/mo
Zestimate® history
Loading...
Owner options
Explore your selling options
What's special
Welcome home to 927 Elk Mills Rd.! This beautifully and meticulously fully renovated 3 BR, 2 Bath Ranch offers the perfect blend of modern updates and classic charm! As you enter, you'll be greeted by an abundance of natural light, creating a bright and welcoming atmosphere in the living room. The updated kitchen is complete with a large pantry, all new cabinets, quartz counters, refrigerator, oven, dishwasher and flooring. There's a separate laundry area for added convenience. You'll find 3 spacious bedrooms and 2 fully updated bathrooms, providing plenty of room for comfort and privacy. The full basement provides endless possibilities to make it your own. Step outside to enjoy the large yard, ideal for relaxing and entertaining. The two sheds, one of which is equipped with electricity, offers plenty of room for storage or a workshop space. For added peace of mind, this home features a new HVAC, hot water heater and windows. Not to mention, new flooring and fresh paint throughout. Every detail has been thoughtfully considered to ensure comfort and convenience in your new home!
Zillow last checked: 8 hours ago
Listing updated: December 12, 2024 at 09:34am
Listed by:
Sheila Tweed 443-553-4762,
RE/MAX Chesapeake
Bought with:
Kathryn Matic, 0037769
Patterson-Schwartz - Greenville
Source: Bright MLS,MLS#: MDCC2014736
Facts & features
Interior
Bedrooms & bathrooms
- Bedrooms: 3
- Bathrooms: 2
- Full bathrooms: 2
- Main level bathrooms: 2
- Main level bedrooms: 3
Heating
- Forced Air, Electric
Cooling
- Central Air, Electric
Appliances
- Included: Dishwasher, Dryer, Oven/Range - Electric, Refrigerator, Washer, Water Heater, Electric Water Heater
- Laundry: Main Level
Features
- Bathroom - Tub Shower, Built-in Features, Ceiling Fan(s), Combination Kitchen/Dining, Dining Area, Entry Level Bedroom, Family Room Off Kitchen, Floor Plan - Traditional, Eat-in Kitchen, Pantry, Primary Bath(s)
- Flooring: Luxury Vinyl
- Basement: Connecting Stairway,Full,Interior Entry,Space For Rooms,Unfinished,Exterior Entry
- Has fireplace: No
Interior area
- Total structure area: 1,232
- Total interior livable area: 1,232 sqft
- Finished area above ground: 1,232
Property
Parking
- Parking features: Driveway, Off Street
- Has uncovered spaces: Yes
Accessibility
- Accessibility features: None
Features
- Levels: One
- Stories: 1
- Pool features: None
Lot
- Size: 0.75 Acres
Details
- Additional structures: Above Grade
- Parcel number: 0804033728
- Zoning: UR
- Special conditions: Standard
Construction
Type & style
- Home type: SingleFamily
- Architectural style: Ranch/Rambler
- Property subtype: Single Family Residence
Materials
- Vinyl Siding
- Foundation: Block, Permanent
- Roof: Shingle
Condition
- New construction: No
- Year built: 1990
Utilities & green energy
- Sewer: On Site Septic
- Water: Well
Community & neighborhood
Location
- Region: Elk Mills
- Subdivision: None
Other
Other facts
- Listing agreement: Exclusive Right To Sell
- Ownership: Fee Simple
Price history
| Date | Event | Price |
|---|---|---|
| 12/12/2024 | Sold | $330,000+4.8%$268/sqft |
Source: | ||
| 10/23/2024 | Pending sale | $315,000$256/sqft |
Source: | ||
| 10/18/2024 | Listed for sale | $315,000+23.1%$256/sqft |
Source: | ||
| 5/23/2024 | Sold | $255,900$208/sqft |
Source: Public Record | ||
Public tax history
| Year | Property taxes | Tax assessment |
|---|---|---|
| 2025 | -- | $181,800 +4.8% |
| 2024 | $1,899 +4.1% | $173,500 +5% |
| 2023 | $1,824 +3.2% | $165,200 +5.3% |
Find assessor info on the county website
Neighborhood: 21920
Nearby schools
GreatSchools rating
- 4/10Cecil Manor Elementary SchoolGrades: PK-5Distance: 0.1 mi
- 5/10Cherry Hill Middle SchoolGrades: 6-8Distance: 2.6 mi
- 4/10Elkton High SchoolGrades: 9-12Distance: 2.4 mi
Schools provided by the listing agent
- District: Cecil County Public Schools
Source: Bright MLS. This data may not be complete. We recommend contacting the local school district to confirm school assignments for this home.

Get pre-qualified for a loan
At Zillow Home Loans, we can pre-qualify you in as little as 5 minutes with no impact to your credit score.An equal housing lender. NMLS #10287.
