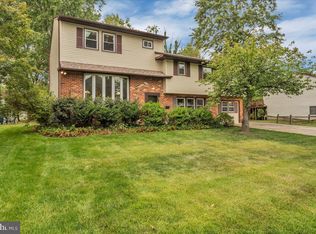Sold for $400,000 on 06/25/25
$400,000
927 Edgemoor Rd, Cherry Hill, NJ 08034
4beds
1,780sqft
Single Family Residence
Built in 1963
0.27 Acres Lot
$415,200 Zestimate®
$225/sqft
$3,274 Estimated rent
Home value
$415,200
$365,000 - $473,000
$3,274/mo
Zestimate® history
Loading...
Owner options
Explore your selling options
What's special
Welcome to this charming 4-bedroom, 2-bath home nestled in the desirable Kingston Estate neighborhood! This inviting property offers a perfect blend of classic charm and modern updates, making it an ideal place for families or anyone looking for comfortable and convenient living. Step inside to discover stunning original hardwood floors that add warmth and character throughout the spacious living areas. The home boasts a recently replaced roof (approximately 5 years old), providing peace of mind and added durability. The large yard is perfect for outdoor gatherings, gardening, or simply relaxing in your private outdoor space. Enjoy summertime barbecues or evening parties on the expansive deck, ideal for entertaining friends and family. The home features a newer washer and dryer, offering added convenience to your daily routine. The well-maintained interior combines functionality with style, making it move-in ready and ready to become your new home. Located in a top-rated school district, this property is perfect for families seeking excellent educational opportunities for their children. Whether you're shopping for daily essentials or indulging in retail therapy, you'll find a variety of shopping centers just minutes away, along with easy access to major highways for commuting or weekend getaways. Don’t miss out on this fantastic opportunity to own a beautifully maintained home in a vibrant, community-oriented neighborhood. Schedule your showing today and experience firsthand everything this wonderful property has to offer!
Zillow last checked: 9 hours ago
Listing updated: June 27, 2025 at 04:40am
Listed by:
GAVIN ESTRADA 609-922-8931,
Weichert Realtors-Haddonfield
Bought with:
Michele Peacock, 2298160
Keller Williams Realty - Moorestown
Source: Bright MLS,MLS#: NJCD2091504
Facts & features
Interior
Bedrooms & bathrooms
- Bedrooms: 4
- Bathrooms: 2
- Full bathrooms: 2
- Main level bathrooms: 1
- Main level bedrooms: 3
Primary bedroom
- Level: Unspecified
Primary bedroom
- Level: Main
- Area: 154 Square Feet
- Dimensions: 14 X 11
Bedroom 1
- Level: Main
- Area: 100 Square Feet
- Dimensions: 10 X 10
Bedroom 2
- Level: Main
- Area: 154 Square Feet
- Dimensions: 14 X 11
Bedroom 3
- Level: Lower
- Area: 216 Square Feet
- Dimensions: 18 X 12
Dining room
- Level: Main
- Area: 99 Square Feet
- Dimensions: 11 X 9
Family room
- Level: Lower
- Area: 216 Square Feet
- Dimensions: 18 X 12
Kitchen
- Features: Kitchen - Gas Cooking
- Level: Main
- Area: 99 Square Feet
- Dimensions: 11 X 9
Laundry
- Level: Lower
- Area: 50 Square Feet
- Dimensions: 10 X 5
Living room
- Level: Main
- Area: 247 Square Feet
- Dimensions: 19 X 13
Other
- Description: DECK
- Level: Main
- Area: 384 Square Feet
- Dimensions: 24 X 16
Heating
- Central, Natural Gas
Cooling
- Central Air, Electric
Appliances
- Included: Dishwasher, Gas Water Heater
- Laundry: Lower Level, Laundry Room
Features
- Bathroom - Stall Shower, Eat-in Kitchen
- Flooring: Wood
- Has basement: No
- Has fireplace: No
Interior area
- Total structure area: 1,780
- Total interior livable area: 1,780 sqft
- Finished area above ground: 1,780
- Finished area below ground: 0
Property
Parking
- Total spaces: 1
- Parking features: Storage, Garage Faces Side, Driveway, On Street, Attached
- Attached garage spaces: 1
- Has uncovered spaces: Yes
Accessibility
- Accessibility features: Other
Features
- Levels: Bi-Level,Two
- Stories: 2
- Patio & porch: Deck
- Exterior features: Sidewalks, Street Lights
- Pool features: None
Lot
- Size: 0.27 Acres
- Dimensions: 77.00 x 152.00
- Features: Rear Yard
Details
- Additional structures: Above Grade, Below Grade
- Parcel number: 0900341 1300030
- Zoning: RES
- Special conditions: Standard
Construction
Type & style
- Home type: SingleFamily
- Architectural style: Other
- Property subtype: Single Family Residence
Materials
- Frame
- Foundation: Slab
- Roof: Pitched,Shingle
Condition
- Good
- New construction: No
- Year built: 1963
Utilities & green energy
- Sewer: Public Sewer
- Water: Public
Community & neighborhood
Location
- Region: Cherry Hill
- Subdivision: Kingston
- Municipality: CHERRY HILL TWP
Other
Other facts
- Listing agreement: Exclusive Right To Sell
- Listing terms: Conventional,Cash
- Ownership: Fee Simple
Price history
| Date | Event | Price |
|---|---|---|
| 6/25/2025 | Sold | $400,000+11.4%$225/sqft |
Source: | ||
| 5/28/2025 | Contingent | $359,000$202/sqft |
Source: | ||
| 5/22/2025 | Listed for sale | $359,000+135.9%$202/sqft |
Source: | ||
| 1/14/2019 | Sold | $152,189-17.7%$85/sqft |
Source: Public Record | ||
| 7/27/2015 | Sold | $185,000-9.3%$104/sqft |
Source: Public Record | ||
Public tax history
| Year | Property taxes | Tax assessment |
|---|---|---|
| 2025 | $6,960 | $168,400 |
| 2024 | $6,960 -1.6% | $168,400 |
| 2023 | $7,076 +2.8% | $168,400 |
Find assessor info on the county website
Neighborhood: Barclay-Kingston
Nearby schools
GreatSchools rating
- 6/10Kingston Elementary SchoolGrades: K-5Distance: 0.6 mi
- 4/10John A Carusi Middle SchoolGrades: 6-8Distance: 1.2 mi
- 5/10Cherry Hill High-West High SchoolGrades: 9-12Distance: 1.5 mi
Schools provided by the listing agent
- District: Cherry Hill Township Public Schools
Source: Bright MLS. This data may not be complete. We recommend contacting the local school district to confirm school assignments for this home.

Get pre-qualified for a loan
At Zillow Home Loans, we can pre-qualify you in as little as 5 minutes with no impact to your credit score.An equal housing lender. NMLS #10287.
Sell for more on Zillow
Get a free Zillow Showcase℠ listing and you could sell for .
$415,200
2% more+ $8,304
With Zillow Showcase(estimated)
$423,504