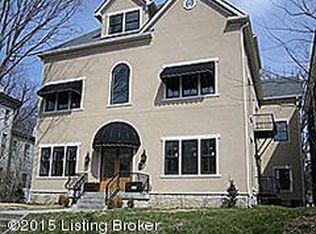Owners have loved living in this beautiful, completely updated condo in a historical Highlands building. The building is in the heart of Cherokee Triangle, a walk to Cherokee Park and just one street removed from the bars, restaurants, shops and conveniences that Bardstown Road has to offer. The condo is a floor unit with 11-foot ceilings, Asian Mahogany hardwood floors throughout, recessed lighting, and custom crown molding. Careful attention has been given to every detail! It features two large bedrooms, two bathrooms, an open floor plan, and plenty of storage space. The unit gets lots of natural light, has great flow, and is ideal for hosting friends and family. Walk into the large, sunny living room that is perfect for entertaining or relaxing at home. The kitchen is ideal for cooking, with stainless steel appliances, ample granite countertop space with travertine back splash, a four-burner gas range, a double oven, a warming tray, and plenty of storage space in its custom cabinets. The master suite features a large attached bathroom with a walk-in closet. The second bedroom is large enough to double as a study and guest bedroom. The unit has plenty of extra closet space, a sprinkler system, and a laundry room with space for a stackable washer/dryer. It also has a balcony off the living room that gets abundant sunlight throughout the afternoon. This is a great opportunity to live in an energy-efficient building in the heart of the Highlands with historic charm and all the amenities necessary for a modern lifestyle.
This property is off market, which means it's not currently listed for sale or rent on Zillow. This may be different from what's available on other websites or public sources.

