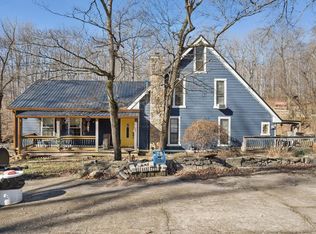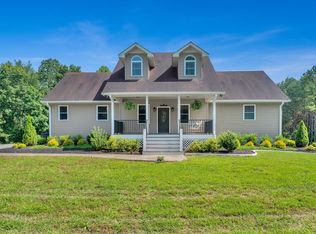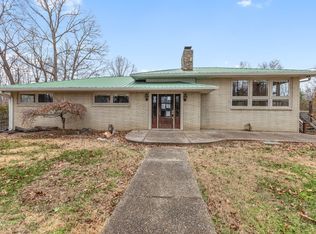Discover the quintessential Tennessee homestead: 36 acres of breathtaking land, exceptional upgrades, and boundless opportunity at 927 Bond Road, Duck River, TN. This is not just a property—it's a retreat, an equestrian playground, and a canvas for your rural dreams.
Welcome Home
Set at the end of a quiet private road, the home spans 2,928 sq ft over three stories, blending classic farmhouse sensibilities with modern comfort. Renovated by an architect from “studs to roof,†it's a space where quality and character coexist. Wood-floored living areas, open-plan flow, a cozy great room with a warming wood-burning fireplace, sleek stainless appliances, large walk-in closets, and vaulted, ceiling fan–cooled spaces create a sense of warmth and refinement. Full baths plus a half bath ensure convenience; every level offers something special.
Land & Outdoors
The setting is spectacular: 36 mostly private acres, a mix of cleared fields, rolling slopes, wooded sections, and views over the valley that shift with the sun. Wake up to creek crossings (including Swan Creek), with easy access to the Duck River for fishing, kayaking, or simply wandering the shoreline.
Gardens, orchards, and greenhouse lovers will appreciate the 100-ft greenhouse and multiple wells: one providing spring-fed supply for the home, others usable for irrigation. For those who value self-reliance, there's even a sawmill—perfect for milling your own lumber or managing firewood.
Equestrian & Outbuildings
If your passion is horses or livestock, this property is ready. Features include:
A 6-stall cowboy barn with full loft—ideal for tack, feed, or show horse needs
Fenced pastures and jump fences already in place
A 60-foot round pen
Lower fields that could accommodate a riding arena
Additional structures offer flexibility: a detached garage/workshop, a guest cottage or office (~300 sq ft), and an 1,800 sq ft rustic bunkhouse—great for guests, retreats, or creative space.
Practical Features
Roofing: durable metal
Utilities: spring water, septic, propane, and electric heating options
Cooling/Heating: central air, ceiling fans, and natural climate control from the surrounding woods
Parking: detached garage plus multiple gravel/drive-up areas
Lot features: partial fencing, varied topography, and wooded areas for privacy and shade
Location & Lifestyle Perks
Imagine being just minutes from natural beauty, but far enough for peace. Enjoy trail access from your driveway—ride horses or explore on ATVs. Wildlife is abundant: bass in nearby waters, occasional river otters, maybe even bald eagles overhead. You're close to town amenities, yet far enough for quiet sunrises, evening stargazing, and a deep connection with the land.
Why This Property Shines
It's rare to find a fully renovated home paired with such robust farm and equestrian infrastructure. The combination of aesthetic appeal and functional utility—homesteading, entertaining, animal keeping, and outdoor recreation—gives this property broad market appeal.
For sale
$899,000
927 Bond Rd, Duck River, TN 38454
3beds
2,928sqft
Est.:
Single Family Residence
Built in 1984
36 Acres Lot
$800,000 Zestimate®
$307/sqft
$-- HOA
What's special
- 124 days |
- 1,101 |
- 98 |
Zillow last checked: 8 hours ago
Listed by:
Ben Laskey,
Zeitlin Sotheby's International Realty 719-301-8255
Source: REALSTACK,MLS#: 90402
Tour with a local agent
Facts & features
Interior
Bedrooms & bathrooms
- Bedrooms: 3
- Bathrooms: 3
- Full bathrooms: 2
- 1/2 bathrooms: 1
Heating
- Other, Propane
Cooling
- Other
Features
- Cable Ready
- Flooring: Other
- Basement: Yes
Interior area
- Total structure area: 2,928
- Total interior livable area: 2,928 sqft
Video & virtual tour
Property
Lot
- Size: 36 Acres
Details
- Parcel number: 1410160000014141
Construction
Type & style
- Home type: SingleFamily
- Architectural style: Other
- Property subtype: Single Family Residence
Materials
- Vinyl
- Roof: Metal
Condition
- Year built: 1984
Community & HOA
Location
- Region: Duck River
Financial & listing details
- Price per square foot: $307/sqft
- Tax assessed value: $220,800
- Annual tax amount: $1,210
- Date on market: 9/25/2025
- Lease term: Contact For Details
Estimated market value
$800,000
Estimated sales range
Not available
$2,215/mo
Price history
Price history
| Date | Event | Price |
|---|---|---|
| 11/20/2025 | Sold | $800,000-11%$273/sqft |
Source: | ||
| 11/6/2025 | Pending sale | $899,000$307/sqft |
Source: | ||
| 10/31/2025 | Contingent | $899,000$307/sqft |
Source: | ||
| 9/30/2025 | Price change | $899,000-25.1%$307/sqft |
Source: | ||
| 9/11/2025 | Price change | $1,200,000-4%$410/sqft |
Source: | ||
Public tax history
Public tax history
| Year | Property taxes | Tax assessment |
|---|---|---|
| 2024 | $1,210 +10.2% | $47,075 |
| 2023 | $1,098 | $47,075 |
| 2022 | $1,098 | $47,075 +1% |
Find assessor info on the county website
BuyAbility℠ payment
Est. payment
$5,027/mo
Principal & interest
$4285
Property taxes
$427
Home insurance
$315
Climate risks
Neighborhood: 38454
Nearby schools
GreatSchools rating
- NACenterville ElementaryGrades: PK-2Distance: 5.5 mi
- 7/10Hickman Co Middle SchoolGrades: 6-8Distance: 6.6 mi
- 5/10Hickman Co Sr High SchoolGrades: 9-12Distance: 6.4 mi
- Loading
- Loading




