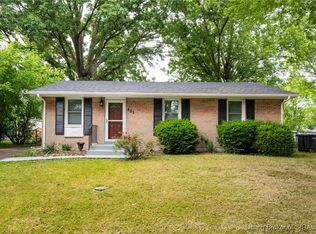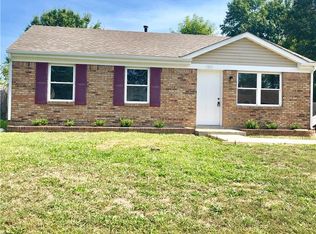This Charming 3 bedroom, 2 full bath homes size will surprise you. The Inviting Open Concept floor plan welcomes you, when you open the door. The updated Kitchen has sleek stainless steel appliances. The Living room and dining area have been updated with beautiful engineered hardwood flooring. Master bedroom has large closets, LVP flooring, master bath with double sinks and new bathroom fixtures. Second bedroom has a chalk wall perfect for Elearning. This house includes a HUGE detached garage perfect for almost anything. The house also has a large fenced yard and lovely patio area.
This property is off market, which means it's not currently listed for sale or rent on Zillow. This may be different from what's available on other websites or public sources.

