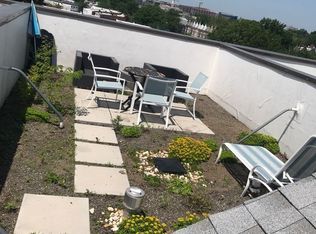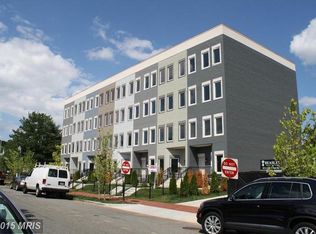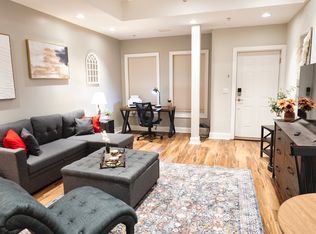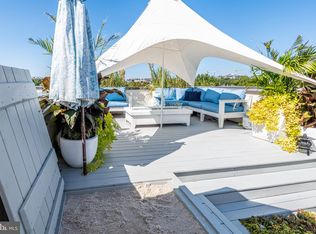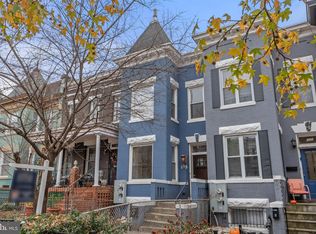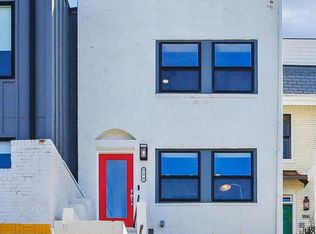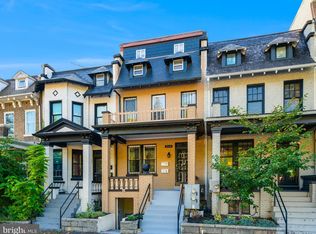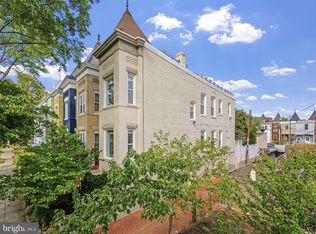Motivated Seller! $10,000 Seller credit towards your closing costs! This extra spacious, light-filled, contemporary townhome is in good condition, has happy vibes, marvelous views, refreshed spaces and much additional potential, all at a reasonable price. Imagine what you can do with approximately 3500 sqft of well-finished space in a home complete with parking, rooftop patio, elevator, and no HOA. Built in 2009, it features 9-foot ceilings, large windows, recessed lights, freshly painted interior (2025), bamboo floors, and new carpeting (2025) on the bedroom levels and basement. The flexible floor plan includes 4 to 5 large, above-ground bedrooms and 5 bathrooms. It has great spaces for entertaining, office, recreation, gym —- you plan it! The eat-in kitchen has granite counters and S/S appliances. A large, finished basement with high ceilings and a separate entrance offers fabulous suburban-style recreation space and extra storage. The rooftop offers a private outdoor hang-out area with unbeatable views across the heart of DC. Convenient off-street parking for one car is available in the rear of the home, or there is street parking leading to the charming, red-bricked public sidewalk and the home's wrought-iron front gate. Square footage is approximate and is from a 3rd party floor-plan source; it includes the lower level and differs from the tax record. Public transit and bicycle trails are nearby. Very high Walk Score and Bike Score: just a few blocks from Gallaudet University, on a quiet street but close to the vibrant H Street Corridor, Trinidad, and Union Market too. Enjoy easy access to Union Market, Capitol Hill, the National Arboretum, the Anacostia River trails and parks, Langston Golf Course and Driving Range, plus all of the current and planned facilities around the planned new Washington Commanders stadium site.
For sale
$999,000
927 12th St NE, Washington, DC 20002
5beds
3,518sqft
Est.:
Townhouse
Built in 2009
1,273 Square Feet Lot
$993,800 Zestimate®
$284/sqft
$-- HOA
What's special
Wrought-iron front gateFabulous suburban-style recreation spaceRooftop patioLarge finished basementExtra storageRed-bricked public sidewalkNew carpeting
- 86 days |
- 262 |
- 19 |
Zillow last checked: 9 hours ago
Listing updated: November 18, 2025 at 05:02pm
Listed by:
Allison Scuriatti 202-674-4559,
Compass
Source: Bright MLS,MLS#: DCDC2220430
Tour with a local agent
Facts & features
Interior
Bedrooms & bathrooms
- Bedrooms: 5
- Bathrooms: 5
- Full bathrooms: 5
- Main level bathrooms: 1
Basement
- Description: Percent Finished: 90.0
- Area: 724
Heating
- Heat Pump, Electric
Cooling
- Central Air, Electric
Appliances
- Included: Microwave, Dishwasher, Dryer, Disposal, Oven/Range - Electric, Refrigerator, Stainless Steel Appliance(s), Washer, Electric Water Heater
Features
- Elevator, Recessed Lighting, Walk-In Closet(s)
- Flooring: Bamboo, Carpet, Wood
- Basement: Connecting Stairway,Front Entrance,Finished
- Number of fireplaces: 1
Interior area
- Total structure area: 3,614
- Total interior livable area: 3,518 sqft
- Finished area above ground: 2,890
- Finished area below ground: 628
Property
Parking
- Total spaces: 1
- Parking features: Off Street
Accessibility
- Accessibility features: Accessible Elevator Installed
Features
- Levels: Five
- Stories: 5
- Patio & porch: Roof Deck
- Pool features: None
- Has view: Yes
- View description: Panoramic, City
Lot
- Size: 1,273 Square Feet
- Features: Urban Land-Sassafras-Chillum
Details
- Additional structures: Above Grade, Below Grade
- Parcel number: 1002//0111
- Zoning: R
- Special conditions: Standard
Construction
Type & style
- Home type: Townhouse
- Architectural style: Federal
- Property subtype: Townhouse
Materials
- Brick, Other
- Foundation: Slab
- Roof: Flat
Condition
- Very Good
- New construction: No
- Year built: 2009
Utilities & green energy
- Sewer: Public Sewer
- Water: Public
- Utilities for property: Electricity Available, Natural Gas Available, Water Available, Cable Available
Community & HOA
Community
- Subdivision: Gallaudet
HOA
- Has HOA: No
Location
- Region: Washington
Financial & listing details
- Price per square foot: $284/sqft
- Tax assessed value: $1,128,640
- Annual tax amount: $9,593
- Date on market: 9/16/2025
- Listing agreement: Exclusive Agency
- Ownership: Fee Simple
Estimated market value
$993,800
$944,000 - $1.04M
$6,176/mo
Price history
Price history
| Date | Event | Price |
|---|---|---|
| 9/16/2025 | Listed for sale | $999,000$284/sqft |
Source: | ||
| 7/13/2025 | Listing removed | $999,000$284/sqft |
Source: | ||
| 7/3/2025 | Price change | $999,000-8.8%$284/sqft |
Source: | ||
| 5/16/2025 | Price change | $1,095,000-8.8%$311/sqft |
Source: | ||
| 4/26/2025 | Listed for sale | $1,200,000+53.8%$341/sqft |
Source: | ||
Public tax history
Public tax history
| Year | Property taxes | Tax assessment |
|---|---|---|
| 2025 | $9,593 +0% | $1,128,640 +0% |
| 2024 | $9,590 +4.4% | $1,128,240 +4.4% |
| 2023 | $9,182 +3.6% | $1,080,200 +3.6% |
Find assessor info on the county website
BuyAbility℠ payment
Est. payment
$5,634/mo
Principal & interest
$4760
Property taxes
$524
Home insurance
$350
Climate risks
Neighborhood: Near Northeast
Nearby schools
GreatSchools rating
- 8/10J.O. Wilson Elementary SchoolGrades: PK-5Distance: 0.4 mi
- 7/10Stuart-Hobson Middle SchoolGrades: 6-8Distance: 0.7 mi
- 2/10Eastern High SchoolGrades: 9-12Distance: 1 mi
Schools provided by the listing agent
- District: District Of Columbia Public Schools
Source: Bright MLS. This data may not be complete. We recommend contacting the local school district to confirm school assignments for this home.
- Loading
- Loading
