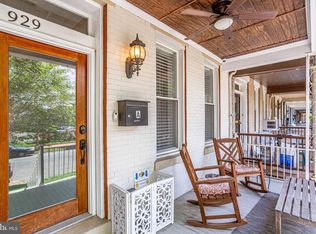Sold for $750,000 on 07/11/23
$750,000
927 11th St NE, Washington, DC 20002
3beds
1,488sqft
Townhouse
Built in 1915
1,378 Square Feet Lot
$749,000 Zestimate®
$504/sqft
$3,517 Estimated rent
Home value
$749,000
$712,000 - $786,000
$3,517/mo
Zestimate® history
Loading...
Owner options
Explore your selling options
What's special
*** $50,000 PRICE REDUCTION + $10,000 SELLER'S CREDIT***Welcome to 927 11th Street NE showcased in the vibrate neighborhood of Capitol Hill/H Street Corridor, Washington DC. This highly attractive townhouse welcomes you with its large porch that pulls you onto a three-bedroom, one bath home with over 1,488 square feet of above living space, and a total living space of 2,232 square feet. As you enter, you are greeted by its sunlit natural light, beautiful architectural details, and wide plank re-engineered flooring. The newly renovated kitchen is complete with stainless-steel appliances, white shaker cabinets, and substantial counter space. The separate formal dining room is idea for those large family gatherings during any birthday or holiday celebration. The upper level embodies three bedrooms, and a renovated bathroom. The lower level offers over 900 square feet of unfinished space, perfect for a future in-law or income producing suite. The rear yard oasis is enclosed by a 7-foot privacy fence, great for your outdoor entertainment, and space for added parking. Want more! This awesome property is located within two blocks of H Street. Once recognized by FORBES magazine as "One of the Hippest" neighborhoods in America, you are steps to restaurants, pubs, street cars, Whole Foods, Trader Joe’s, Union Market, and NOMA/Florida Avenue/Gallaudet University Metro station. Walk score 94+. Perfect for the inspiring first-time home buyer.
Zillow last checked: 8 hours ago
Listing updated: July 11, 2023 at 01:18pm
Listed by:
Al Rice 202-263-9008,
Coldwell Banker Realty - Washington
Bought with:
Jake Anderson, Br200200699
Compass
Source: Bright MLS,MLS#: DCDC2093300
Facts & features
Interior
Bedrooms & bathrooms
- Bedrooms: 3
- Bathrooms: 1
- Full bathrooms: 1
Basement
- Area: 744
Heating
- Hot Water, Natural Gas
Cooling
- Window Unit(s), Electric
Appliances
- Included: Gas Water Heater
- Laundry: Dryer In Unit, Main Level, Washer In Unit
Features
- Basement: Connecting Stairway,Partial,Drain,English,Front Entrance,Full,Rough Bath Plumb,Rear Entrance
- Has fireplace: No
Interior area
- Total structure area: 2,232
- Total interior livable area: 1,488 sqft
- Finished area above ground: 1,488
- Finished area below ground: 0
Property
Parking
- Parking features: On Street, Other
- Has uncovered spaces: Yes
Accessibility
- Accessibility features: Accessible Doors
Features
- Levels: Two
- Stories: 2
- Pool features: None
Lot
- Size: 1,378 sqft
- Features: Urban Land-Sassafras-Chillum
Details
- Additional structures: Above Grade, Below Grade
- Parcel number: 0980//0036
- Zoning: RF-1
- Special conditions: Standard
Construction
Type & style
- Home type: Townhouse
- Architectural style: Federal
- Property subtype: Townhouse
Materials
- Brick
- Foundation: Brick/Mortar
Condition
- New construction: No
- Year built: 1915
Utilities & green energy
- Sewer: Public Sewer, Public Septic
- Water: Public
- Utilities for property: Natural Gas Available, Cable Available, Water Available, Sewer Available, Electricity Available
Community & neighborhood
Location
- Region: Washington
- Subdivision: Old City #1
Other
Other facts
- Listing agreement: Exclusive Agency
- Ownership: Fee Simple
Price history
| Date | Event | Price |
|---|---|---|
| 7/11/2023 | Sold | $750,000+0%$504/sqft |
Source: | ||
| 7/7/2023 | Pending sale | $749,900$504/sqft |
Source: | ||
| 6/20/2023 | Pending sale | $749,900$504/sqft |
Source: | ||
| 6/4/2023 | Contingent | $749,900$504/sqft |
Source: | ||
| 5/22/2023 | Price change | $749,900-6.3%$504/sqft |
Source: | ||
Public tax history
| Year | Property taxes | Tax assessment |
|---|---|---|
| 2025 | $5,959 +9.5% | $830,590 +14.2% |
| 2024 | $5,441 -9.3% | $727,150 +3% |
| 2023 | $5,999 +7% | $705,790 +7% |
Find assessor info on the county website
Neighborhood: Near Northeast
Nearby schools
GreatSchools rating
- 8/10J.O. Wilson Elementary SchoolGrades: PK-5Distance: 0.3 mi
- 7/10Stuart-Hobson Middle SchoolGrades: 6-8Distance: 0.6 mi
- 2/10Eastern High SchoolGrades: 9-12Distance: 1 mi
Schools provided by the listing agent
- District: District Of Columbia Public Schools
Source: Bright MLS. This data may not be complete. We recommend contacting the local school district to confirm school assignments for this home.

Get pre-qualified for a loan
At Zillow Home Loans, we can pre-qualify you in as little as 5 minutes with no impact to your credit score.An equal housing lender. NMLS #10287.
Sell for more on Zillow
Get a free Zillow Showcase℠ listing and you could sell for .
$749,000
2% more+ $14,980
With Zillow Showcase(estimated)
$763,980
