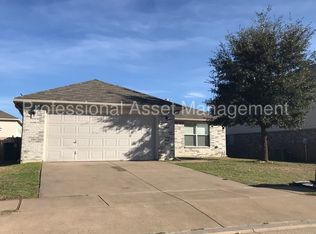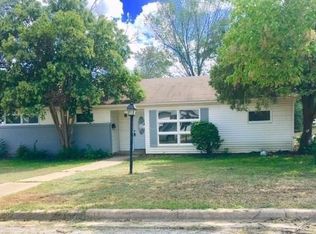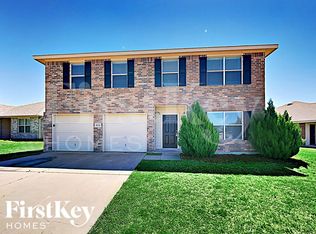Fort Worth 3/2/2 Open living area Move in special 1/2 off rent with move in on or before Oct. 31. 2025 Beautifully Updated & Move-In Ready! Bring your most selective buyers to see this charming 3-bedroom, 2-bath home with a bright, open-concept floor plan. The spacious living area features a cozy corner wood-burning fireplaceperfect for relaxing evenings. The kitchen overlooks the living room and offers a center island, ample cabinet space, and a huge walk-in pantry with an adjacent utility room. The private primary suite includes a garden tub, separate shower, and walk-in closet. Generously sized secondary bedrooms also feature walk-in closets. Enjoy the fully fenced backyardideal for entertaining or unwinding outdoors. Conveniently located near shopping, dining, and major highways. This one checks all the boxes! Fridge is not provided & Utilities are paid by the resident. Viewing form must be signed prior to viewing the home please text for the form to be sent to you. If you are working with a Realtor have them contact me. Outside agents MUST show the property to their clients. MLS agents MUST register directly with the listing agent with their TREC number, brokerage, email and client's name via text. Please see qualification information below. A one year lease is required. Smoking is not permitted inside the home. Renter's Insurance is required with $100,000 in liability. All utilities are tenant responsibility and account numbers must be provided at move in. Animal Restrictions apply and deposit is $500. Please contact Rebecca for additional information on animals. All Adults (18 age) must apply and are included on the lease whether they contribute to any rent or not. Fee to apply is $55. Document prep fee is $99 and due at move in. Qualifying Criteria: Our basic qualifying criteria are as follows: We ask that all applicants make 3 times the monthly rent (gross income). This can include social security income, child support, disability, etc. We conduct a credit and criminal background check. Any criminal conviction of an applicant will be reviewed on a case-by-case basis. We verify the last two places of residency to ensure that sufficient notice and account care was exercised. We verify current and previous employer to check employment dates and income. This property allows self guided viewing without an appointment. Contact for details.
This property is off market, which means it's not currently listed for sale or rent on Zillow. This may be different from what's available on other websites or public sources.


