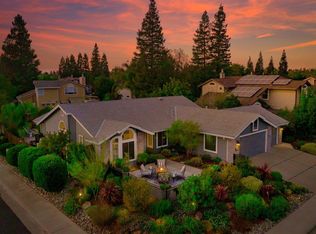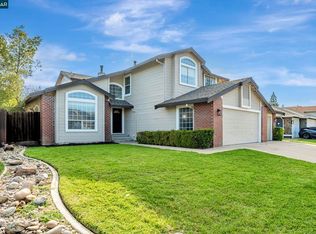Closed
$695,000
9269 Litchfield Ct, Elk Grove, CA 95624
4beds
2,189sqft
Single Family Residence
Built in 1990
8,398.37 Square Feet Lot
$685,100 Zestimate®
$317/sqft
$4,477 Estimated rent
Home value
$685,100
$623,000 - $754,000
$4,477/mo
Zestimate® history
Loading...
Owner options
Explore your selling options
What's special
Come fall in love with this Fallbrook beauty! Resort-like back yard is perfect for entertaining with outdoor bar, pool with Cabo shelf and lovely landscaping. Sunny kitchen with granite countertops, wine fridge and lots of storage, connects to the family room with easy backyard access. The primary bedroom is large with natural light and sunrise views. Downstairs bedroom with bath, RV access and two sheds for additional storage. Close to Van Doren park, top Elk Grove schools, shopping, restaurants, and just steps away from the walking trail at Laguna Creek. Come see why this community is always a favorite; one that you'll want to call home!
Zillow last checked: 8 hours ago
Listing updated: July 09, 2025 at 11:41am
Listed by:
James Smith DRE #01880160 916-215-1326,
RE/MAX Gold Elk Grove
Bought with:
Katerina Bobak, DRE #02125731
LPT Realty, Inc
Source: MetroList Services of CA,MLS#: 225042883Originating MLS: MetroList Services, Inc.
Facts & features
Interior
Bedrooms & bathrooms
- Bedrooms: 4
- Bathrooms: 3
- Full bathrooms: 3
Primary bedroom
- Features: Closet
Primary bathroom
- Features: Double Vanity, Window
Dining room
- Features: Dining/Living Combo, Formal Area
Kitchen
- Features: Granite Counters, Kitchen/Family Combo
Heating
- Central
Cooling
- Central Air, Whole House Fan
Appliances
- Included: Built-In Electric Oven, Gas Cooktop, Range Hood, Dishwasher, Microwave, Wine Refrigerator
- Laundry: Laundry Room, Cabinets, Inside Room
Features
- Flooring: Carpet, Vinyl, Wood
- Number of fireplaces: 1
- Fireplace features: Brick, Family Room, Wood Burning
Interior area
- Total interior livable area: 2,189 sqft
Property
Parking
- Total spaces: 2
- Parking features: Garage Door Opener, Garage Faces Front, Driveway
- Garage spaces: 2
- Has uncovered spaces: Yes
Features
- Stories: 2
- Has private pool: Yes
- Pool features: In Ground, Salt Water, Gunite, Solar Heat
Lot
- Size: 8,398 sqft
- Features: Sprinklers In Front, Sprinklers In Rear, Corner Lot, Cul-De-Sac, Greenbelt, Landscape Front
Details
- Additional structures: Shed(s), Storage
- Parcel number: 12704000630000
- Zoning description: RD-5
- Special conditions: Standard
Construction
Type & style
- Home type: SingleFamily
- Architectural style: Traditional
- Property subtype: Single Family Residence
Materials
- Stone, Frame, Lap Siding
- Foundation: Slab
- Roof: Composition
Condition
- Year built: 1990
Utilities & green energy
- Sewer: In & Connected, Public Sewer
- Water: Water District, Public
- Utilities for property: Cable Connected, Natural Gas Connected
Community & neighborhood
Location
- Region: Elk Grove
Other
Other facts
- Road surface type: Paved, Paved Sidewalk
Price history
| Date | Event | Price |
|---|---|---|
| 7/3/2025 | Sold | $695,000-2%$317/sqft |
Source: MetroList Services of CA #225042883 | ||
| 6/19/2025 | Pending sale | $709,000$324/sqft |
Source: MetroList Services of CA #225042883 | ||
| 6/4/2025 | Contingent | $709,000$324/sqft |
Source: MetroList Services of CA #225042883 | ||
| 4/17/2025 | Listed for sale | $709,000$324/sqft |
Source: MetroList Services of CA #225042883 | ||
| 4/15/2025 | Pending sale | $709,000$324/sqft |
Source: MetroList Services of CA #225042883 | ||
Public tax history
| Year | Property taxes | Tax assessment |
|---|---|---|
| 2025 | -- | $393,410 +2% |
| 2024 | $4,554 +2.7% | $385,697 +2% |
| 2023 | $4,436 +2.1% | $378,135 +2% |
Find assessor info on the county website
Neighborhood: Fallbrook
Nearby schools
GreatSchools rating
- 5/10Elk Grove Elementary SchoolGrades: K-6Distance: 0.4 mi
- 7/10Joseph Kerr Middle SchoolGrades: 7-8Distance: 1.2 mi
- 7/10Elk Grove High SchoolGrades: 9-12Distance: 1.9 mi
Get a cash offer in 3 minutes
Find out how much your home could sell for in as little as 3 minutes with a no-obligation cash offer.
Estimated market value
$685,100
Get a cash offer in 3 minutes
Find out how much your home could sell for in as little as 3 minutes with a no-obligation cash offer.
Estimated market value
$685,100

