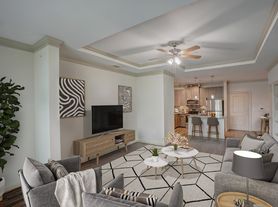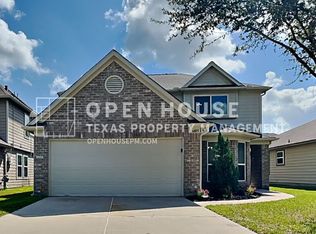Inside, the main floor primary suite features dual sinks and a spacious walk in closet. Located a half hour north of downtown Houston off Hwy 242, Harper's Preserve is a stunning gated master-planned community that features an on site local elementary school and grocery store, as well as nearby restaurants and shopping. Each energy-efficient home also comes standard with features that go beyond helping you save on utility bills they allow your whole family to live better and breathe easier. Each of our homes is built with innovative, energy-efficient features designed to help you enjoy more savings, better health, real comfort and peace of mind.It has a beautiful open-concept floor plan open to living and dining a large master on the first floor with a separate tub and shower three bedrooms up with game room and full bath. Backs up to greenbelt and is a lovely neighborhood with walking paths and a neighborhood pool.
Copyright notice - Data provided by HAR.com 2022 - All information provided should be independently verified.
House for rent
$2,500/mo
9269 Inland Leather Ln, Conroe, TX 77385
4beds
2,155sqft
Price may not include required fees and charges.
Singlefamily
Available now
-- Pets
Electric, ceiling fan
Electric dryer hookup laundry
2 Attached garage spaces parking
Natural gas
What's special
Open-concept floor planSpacious walk in closetWalking pathsSeparate tub and showerNeighborhood poolDual sinksMain floor primary suite
- 20 days |
- -- |
- -- |
Travel times
Looking to buy when your lease ends?
Consider a first-time homebuyer savings account designed to grow your down payment with up to a 6% match & a competitive APY.
Facts & features
Interior
Bedrooms & bathrooms
- Bedrooms: 4
- Bathrooms: 3
- Full bathrooms: 2
- 1/2 bathrooms: 1
Rooms
- Room types: Family Room
Heating
- Natural Gas
Cooling
- Electric, Ceiling Fan
Appliances
- Included: Dishwasher, Disposal, Dryer, Microwave, Oven, Refrigerator, Stove, Washer
- Laundry: Electric Dryer Hookup, In Unit, Washer Hookup
Features
- 3 Bedrooms Up, Ceiling Fan(s), High Ceilings, Primary Bed - 1st Floor, Walk In Closet, Walk-In Closet(s)
- Flooring: Carpet, Linoleum/Vinyl, Tile
Interior area
- Total interior livable area: 2,155 sqft
Property
Parking
- Total spaces: 2
- Parking features: Attached, Covered
- Has attached garage: Yes
- Details: Contact manager
Features
- Stories: 2
- Exterior features: 1 Living Area, 3 Bedrooms Up, Architecture Style: Traditional, Attached, Attached/Detached Garage, Electric Dryer Hookup, Formal Dining, Gameroom Up, Greenbelt, Heating: Gas, High Ceilings, Insulated/Low-E windows, Lot Features: Greenbelt, Subdivided, Patio/Deck, Primary Bed - 1st Floor, Sprinkler System, Subdivided, Walk In Closet, Walk-In Closet(s), Washer Hookup, Window Coverings
Details
- Parcel number: 57271504100
Construction
Type & style
- Home type: SingleFamily
- Property subtype: SingleFamily
Condition
- Year built: 2020
Community & HOA
Location
- Region: Conroe
Financial & listing details
- Lease term: 12 Months,6 Months
Price history
| Date | Event | Price |
|---|---|---|
| 10/12/2025 | Listed for rent | $2,500$1/sqft |
Source: | ||
| 10/30/2023 | Listing removed | -- |
Source: | ||
| 10/18/2023 | Listing removed | -- |
Source: | ||
| 10/2/2023 | Listed for rent | $2,500$1/sqft |
Source: | ||
| 9/21/2023 | Listing removed | -- |
Source: | ||

