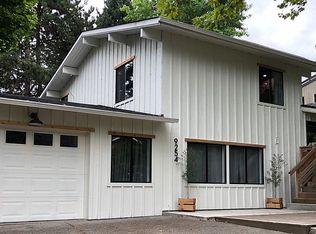Sold
$776,000
9268 SW Brier Pl, Portland, OR 97219
3beds
2,405sqft
Residential, Single Family Residence
Built in 1967
7,405.2 Square Feet Lot
$752,300 Zestimate®
$323/sqft
$3,228 Estimated rent
Home value
$752,300
$715,000 - $790,000
$3,228/mo
Zestimate® history
Loading...
Owner options
Explore your selling options
What's special
Enjoy Backyard Bliss in this Sunlit Contemporary Charmer! Set your own pace with this contemporary Portland home on a serene private street in a community lush with natural beauty. Surrounded by miles of hiking and biking trails, the area boasts easy access to I-5 for shopping, dining, and adventure. In addition to its proximity to Tryon Creek State Park, Lewis & Clark College, and OHSU, cyclists and adventurers can effortlessly explore from the River View Natural Area (featuring trails leading to the Willamette River, Oaks Park, South Waterfront) to downtown Portland. Chic tongue and groove, pickled pine ceilings usher you into the home, followed by the streaming natural light of a bright, open living room design. The high ceilings, abundant windows, and an upstairs interior balcony facilitate stunning second-story views. Automatic blinds, updated appliances, and air conditioning ensure year-round comfort and gorgeous sunlit interiors. Let your comfortable backyard be a welcome respite from the long week, with plenty of space for lounging on the deck, stretching your legs in the grass, gardening, or entertaining friends. Flex your culinary skills on the original Thermador gas cooktop and butcher block kitchen island with seating. An oversized garage with built-ins and a flexible main floor room further enhance the home's appeal, allowing for a guest room, music or media space, or home office. This property also offers ADA amenities for added versatility. Don't miss out on this bit of peace to come home to--schedule a tour today! [Home Energy Score = 5. HES Report at https://rpt.greenbuildingregistry.com/hes/OR10024154]
Zillow last checked: 8 hours ago
Listing updated: May 03, 2024 at 06:20am
Listed by:
Laura Martin 503-939-7810,
Cascade Hasson Sotheby's International Realty
Bought with:
Andrea Guest, 201103120
Keller Williams Realty Professionals
Source: RMLS (OR),MLS#: 24476428
Facts & features
Interior
Bedrooms & bathrooms
- Bedrooms: 3
- Bathrooms: 2
- Full bathrooms: 2
- Main level bathrooms: 1
Primary bedroom
- Features: Ceiling Fan, Dressing Room, Double Sinks, Shower, Suite, Walkin Closet
- Level: Upper
- Area: 198
- Dimensions: 18 x 11
Bedroom 2
- Level: Main
- Area: 121
- Dimensions: 11 x 11
Bedroom 3
- Level: Main
- Area: 231
- Dimensions: 21 x 11
Dining room
- Features: Hardwood Floors
- Level: Main
- Area: 180
- Dimensions: 12 x 15
Kitchen
- Features: Builtin Refrigerator, Dishwasher, Disposal, Gas Appliances, Gourmet Kitchen, Island, Free Standing Refrigerator
- Level: Main
- Area: 154
- Width: 14
Living room
- Features: Fireplace, Hardwood Floors, High Ceilings
- Level: Main
- Area: 224
- Dimensions: 14 x 16
Heating
- Forced Air, Fireplace(s)
Cooling
- Central Air
Appliances
- Included: Built In Oven, Cooktop, Dishwasher, Disposal, Free-Standing Refrigerator, Gas Appliances, Built-In Refrigerator, Tank Water Heater
Features
- Elevator, Loft, Gourmet Kitchen, Kitchen Island, High Ceilings, Ceiling Fan(s), Dressing Room, Double Vanity, Shower, Suite, Walk-In Closet(s)
- Flooring: Wall to Wall Carpet, Hardwood
- Basement: Crawl Space
- Number of fireplaces: 1
- Fireplace features: Wood Burning
Interior area
- Total structure area: 2,405
- Total interior livable area: 2,405 sqft
Property
Parking
- Total spaces: 2
- Parking features: Driveway, Garage Door Opener, Attached, Oversized
- Attached garage spaces: 2
- Has uncovered spaces: Yes
Accessibility
- Accessibility features: Accessible Elevator Installed, Accessible Full Bath, Parking, Accessibility
Features
- Levels: Two
- Stories: 2
- Patio & porch: Patio
- Exterior features: Garden, Yard
- Fencing: Fenced
- Has view: Yes
- View description: Territorial
Lot
- Size: 7,405 sqft
- Features: Level, Sprinkler, SqFt 7000 to 9999
Details
- Parcel number: R137781
Construction
Type & style
- Home type: SingleFamily
- Architectural style: Contemporary
- Property subtype: Residential, Single Family Residence
Materials
- Cedar
- Roof: Composition
Condition
- Approximately
- New construction: No
- Year built: 1967
Utilities & green energy
- Gas: Gas
- Sewer: Public Sewer
- Water: Public
Green energy
- Indoor air quality: Lo VOC Material
Community & neighborhood
Community
- Community features: Walk = 27, Transit = 28, Bike = 57
Location
- Region: Portland
- Subdivision: Collins View
Other
Other facts
- Listing terms: Cash,Conventional,FHA,VA Loan
- Road surface type: Paved
Price history
| Date | Event | Price |
|---|---|---|
| 5/3/2024 | Sold | $776,000+7.9%$323/sqft |
Source: | ||
| 4/17/2024 | Pending sale | $719,000$299/sqft |
Source: | ||
| 4/11/2024 | Listed for sale | $719,000+28.6%$299/sqft |
Source: | ||
| 7/31/2018 | Sold | $559,000+1.8%$232/sqft |
Source: | ||
| 6/11/2018 | Pending sale | $549,000$228/sqft |
Source: Cascade Sotheby's International Realty #18272320 Report a problem | ||
Public tax history
| Year | Property taxes | Tax assessment |
|---|---|---|
| 2025 | $9,312 +3.7% | $345,930 +3% |
| 2024 | $8,978 +4% | $335,860 +3% |
| 2023 | $8,633 +2.2% | $326,080 +3% |
Find assessor info on the county website
Neighborhood: Collins View
Nearby schools
GreatSchools rating
- 9/10Capitol Hill Elementary SchoolGrades: K-5Distance: 0.9 mi
- 8/10Jackson Middle SchoolGrades: 6-8Distance: 1.9 mi
- 8/10Ida B. Wells-Barnett High SchoolGrades: 9-12Distance: 1.4 mi
Schools provided by the listing agent
- Elementary: Capitol Hill
- Middle: Jackson
- High: Ida B Wells
Source: RMLS (OR). This data may not be complete. We recommend contacting the local school district to confirm school assignments for this home.
Get a cash offer in 3 minutes
Find out how much your home could sell for in as little as 3 minutes with a no-obligation cash offer.
Estimated market value$752,300
Get a cash offer in 3 minutes
Find out how much your home could sell for in as little as 3 minutes with a no-obligation cash offer.
Estimated market value
$752,300
