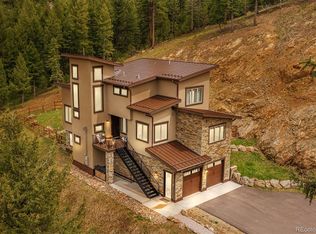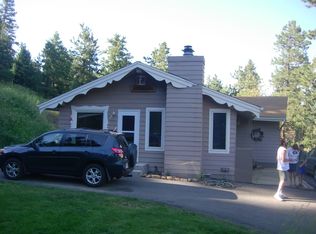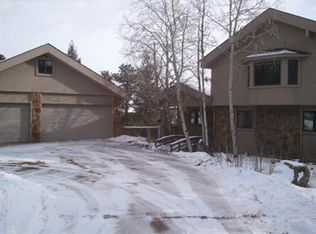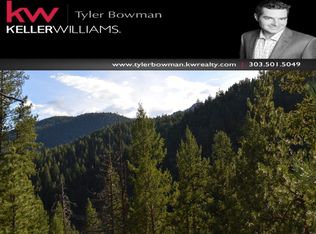Sold for $825,000
$825,000
9268 S Turkey Creek Road, Morrison, CO 80465
4beds
2,502sqft
Single Family Residence
Built in 1972
3.43 Acres Lot
$881,800 Zestimate®
$330/sqft
$3,542 Estimated rent
Home value
$881,800
$829,000 - $944,000
$3,542/mo
Zestimate® history
Loading...
Owner options
Explore your selling options
What's special
Welcome to your mountain retreat in the hills of Morrison! This beautiful home sits on 3.4 acres next to Turkey Creek and is perfect for your primary home or a weekend getaway. Featuring 4 bedrooms and 4 bathrooms, the home has recently been carefully updated throughout. Walking into your home, you immediately notice the wide plank wood floors, the dramatic vaulted ceilings and the large open floor plan living room area that is well lit with windows and a wood burning fireplace in the center of the room. Notice the large dining room area with a door to your backyard. The kitchen features granite slab counters, beautiful cabinets and new lighting fixtures with an eating nook and sliding glass door to the backyard and patio for those cool summer nights. Walking up to the next level, it features the Master Bedroom with French doors out to your private deck.
There is plenty of room with the large walk-in closet and private bath with a window looking out to the forest, and another large secondary bedroom and bathroom, finish off this level. The lower level features another bedroom with bathroom, and the entrance to the finished garage features the newly epoxy floors making this the perfect place to house your vehicles. Lastly, head downstairs to the finished basement with huge flex room for family and friend gatherings with another fireplace and large bedroom with French doors and finished laundry room. The entire basement is the warmest place in your retreat with radiant heated floors! You have privacy with your personal forest surrounding this home with Turkey Creek flowing by, and yet you are only 10 minutes from Highway 285 and 15 minutes to C-470 on your way to Denver. All this can be yours – come take a look and discover for yourself why this home is the best gem in Morrison.
Zillow last checked: 8 hours ago
Listing updated: September 13, 2023 at 08:44pm
Listed by:
John Norris 303-717-9664 norris4homes@gmail.com,
eXp Realty, LLC,
Steven Norris 303-717-7291,
eXp Realty, LLC
Bought with:
David Petersmith, 000983915
Choice Property Brokers LTD
Source: REcolorado,MLS#: 4563267
Facts & features
Interior
Bedrooms & bathrooms
- Bedrooms: 4
- Bathrooms: 4
- Full bathrooms: 2
- 3/4 bathrooms: 2
Primary bedroom
- Description: Large Walk In Closet
- Level: Upper
Bedroom
- Level: Upper
Bedroom
- Description: Large Guest Suite With Private Bathroom
- Level: Lower
Bedroom
- Description: Large Bedroom With French Doors
- Level: Basement
Bathroom
- Level: Basement
Bathroom
- Level: Upper
Bathroom
- Level: Upper
Bathroom
- Level: Lower
Family room
- Description: Huge Open Flex Space With Wood Burning Stove
- Level: Basement
Kitchen
- Level: Main
Living room
- Description: Vaulted Ceilings, Fireplace, Hardwood Floors
- Level: Main
Heating
- Baseboard, Hot Water, Propane, Radiant Floor
Cooling
- Evaporative Cooling
Appliances
- Included: Dishwasher, Disposal, Gas Water Heater, Microwave, Range, Refrigerator
Features
- Eat-in Kitchen, Five Piece Bath, Granite Counters, High Speed Internet, Open Floorplan, Primary Suite, Vaulted Ceiling(s), Walk-In Closet(s)
- Flooring: Carpet, Wood
- Windows: Double Pane Windows
- Basement: Finished,Partial
- Number of fireplaces: 2
- Fireplace features: Basement, Family Room, Living Room, Wood Burning, Wood Burning Stove
Interior area
- Total structure area: 2,502
- Total interior livable area: 2,502 sqft
- Finished area above ground: 1,839
- Finished area below ground: 663
Property
Parking
- Total spaces: 6
- Parking features: Asphalt, Lighted
- Attached garage spaces: 2
- Details: Off Street Spaces: 4
Features
- Levels: Two
- Stories: 2
- Patio & porch: Front Porch
- Exterior features: Balcony, Private Yard, Rain Gutters
- Has view: Yes
- View description: Mountain(s), Water
- Has water view: Yes
- Water view: Water
Lot
- Size: 3.43 Acres
- Features: Foothills, Level, Many Trees, Mountainous
Details
- Parcel number: 000837
- Zoning: A-2
- Special conditions: Standard
Construction
Type & style
- Home type: SingleFamily
- Architectural style: Traditional
- Property subtype: Single Family Residence
Materials
- Frame, Other, Wood Siding
- Foundation: Concrete Perimeter
- Roof: Composition
Condition
- Updated/Remodeled
- Year built: 1972
Utilities & green energy
- Electric: 110V, 220 Volts
- Water: Private, Well
- Utilities for property: Electricity Connected, Propane
Green energy
- Energy efficient items: Windows
Community & neighborhood
Security
- Security features: Smoke Detector(s)
Location
- Region: Morrison
- Subdivision: Deer Creek/S. Turkey-9082
Other
Other facts
- Listing terms: Cash,Conventional,FHA,Jumbo,VA Loan
- Ownership: Individual
- Road surface type: Paved
Price history
| Date | Event | Price |
|---|---|---|
| 6/21/2023 | Sold | $825,000+91.9%$330/sqft |
Source: | ||
| 10/24/2022 | Listing removed | -- |
Source: Zillow Rental Network Premium Report a problem | ||
| 9/20/2022 | Listed for rent | $3,300$1/sqft |
Source: Zillow Rental Network Premium Report a problem | ||
| 5/20/2015 | Sold | $430,000-4.4%$172/sqft |
Source: Public Record Report a problem | ||
| 4/16/2015 | Pending sale | $450,000$180/sqft |
Source: RE/MAX MASTERS INC #5505873 Report a problem | ||
Public tax history
| Year | Property taxes | Tax assessment |
|---|---|---|
| 2024 | $4,460 +17.5% | $50,347 |
| 2023 | $3,797 -0.8% | $50,347 +19.2% |
| 2022 | $3,829 +16.9% | $42,253 -2.8% |
Find assessor info on the county website
Neighborhood: 80465
Nearby schools
GreatSchools rating
- 6/10West Jefferson Elementary SchoolGrades: PK-5Distance: 3.5 mi
- 6/10West Jefferson Middle SchoolGrades: 6-8Distance: 3.5 mi
- 10/10Conifer High SchoolGrades: 9-12Distance: 4.4 mi
Schools provided by the listing agent
- Elementary: West Jefferson
- Middle: West Jefferson
- High: Conifer
- District: Jefferson County R-1
Source: REcolorado. This data may not be complete. We recommend contacting the local school district to confirm school assignments for this home.
Get a cash offer in 3 minutes
Find out how much your home could sell for in as little as 3 minutes with a no-obligation cash offer.
Estimated market value$881,800
Get a cash offer in 3 minutes
Find out how much your home could sell for in as little as 3 minutes with a no-obligation cash offer.
Estimated market value
$881,800



