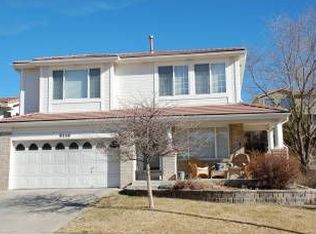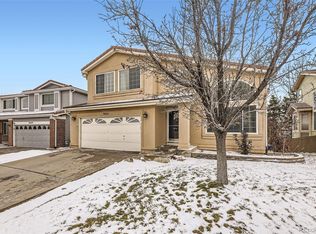Great location in the Westridge area of Highlands Ranch near Marcy Park and Town Center; this Highlands Ranch home has everything you are looking for! The backyard is an entertainer's dream with an oversized custom patio with plenty of room for outdoor dining and grilling. Lush landscaping provides a private oasis with an extra-large lot and many trees. Inside you will find a formal sitting area with a fireplace next to the formal dining room. Kitchen with designer copper tin backsplash and granite tile countertops. Induction heat range allows for quick gourmet cooking. Main level also features a second fireplace in family room. Master suite upstairs is spacious and has an updated shower with dual shower heads and designer tile. Two secondary bedrooms are located near the full bathroom and the upstairs nook with built in cabinets. Don't miss the freshly painted finished basement with upgraded carpet, a wet bar and surround sound speakers.
This property is off market, which means it's not currently listed for sale or rent on Zillow. This may be different from what's available on other websites or public sources.

