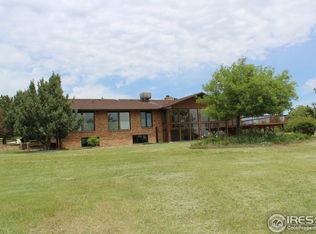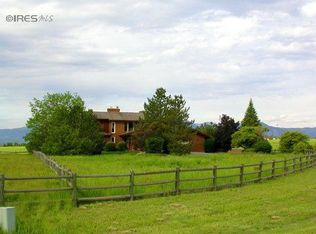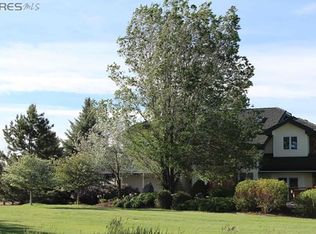Sold for $1,475,000 on 07/07/23
$1,475,000
9268 Gunbarrel Ridge Rd, Boulder, CO 80301
5beds
3,685sqft
Residential-Detached, Residential
Built in 1986
2.31 Acres Lot
$1,605,500 Zestimate®
$400/sqft
$5,375 Estimated rent
Home value
$1,605,500
$1.46M - $1.78M
$5,375/mo
Zestimate® history
Loading...
Owner options
Explore your selling options
What's special
Unique opportunity to own a Gunbarrel Ridge home with Spectacular Panoramic Views of Boulder's Front Range Mountains*This East Boulder location offers over 2.3 Acres backing to Open Space with unobstructed views*The current owners have Meticulously Maintained this home*Move-in ready & just waiting for your Personal Touches*Boasting over 3600SF with 5 Spacious Bedrooms & 4 Baths including the Finished Basement*Vaulted Foyer & Formal Living Room with Gas Fireplace & Sunny Bay Window adjacent to the Separate Dining Room*Huge sunken Family Room with Brick Woodburning Fireplace... Perfect for a Home Theater*Quick get the popcorn!*Oak Kitchen with an Abundance of Cabinetry, Pantry, Desk & Peninsula Breakfast Bar*Breakfast Nook with Access to the Large Decks & Views*Make this Home Yours Today! NOTES: Septic sized & certified for 3 bedrooms*2 additional non-conforming flex rooms in the basement
Zillow last checked: 8 hours ago
Listing updated: August 01, 2024 at 11:07pm
Listed by:
Sandi Storck 303-502-4003,
StorckNest Properties
Bought with:
Michelle Murphy
RE/MAX Elevate
Source: IRES,MLS#: 983969
Facts & features
Interior
Bedrooms & bathrooms
- Bedrooms: 5
- Bathrooms: 4
- Full bathrooms: 2
- 3/4 bathrooms: 1
- 1/2 bathrooms: 1
Primary bedroom
- Area: 210
- Dimensions: 15 x 14
Bedroom 2
- Area: 180
- Dimensions: 15 x 12
Bedroom 3
- Area: 208
- Dimensions: 16 x 13
Bedroom 4
- Area: 192
- Dimensions: 16 x 12
Bedroom 5
- Area: 180
- Dimensions: 15 x 12
Dining room
- Area: 154
- Dimensions: 14 x 11
Family room
- Area: 360
- Dimensions: 24 x 15
Kitchen
- Area: 361
- Dimensions: 19 x 19
Living room
- Area: 180
- Dimensions: 15 x 12
Heating
- Hot Water, Baseboard, Zoned
Cooling
- Evaporative Cooling, Ceiling Fan(s)
Appliances
- Included: Electric Range/Oven, Dishwasher, Refrigerator, Washer, Dryer, Microwave, Disposal
- Laundry: Washer/Dryer Hookups, Lower Level
Features
- Satellite Avail, High Speed Internet, Central Vacuum, Separate Dining Room, Cathedral/Vaulted Ceilings, Pantry, Stain/Natural Trim, Walk-In Closet(s), Walk-in Closet
- Flooring: Wood, Wood Floors, Vinyl
- Doors: 6-Panel Doors, French Doors
- Windows: Window Coverings, Wood Frames, Bay Window(s), Skylight(s), Double Pane Windows, Wood Windows, Bay or Bow Window, Skylights
- Basement: Full,Partially Finished,Built-In Radon
- Has fireplace: Yes
- Fireplace features: 2+ Fireplaces, Gas, Living Room, Family/Recreation Room Fireplace
Interior area
- Total structure area: 3,675
- Total interior livable area: 3,685 sqft
- Finished area above ground: 2,560
- Finished area below ground: 1,115
Property
Parking
- Total spaces: 3
- Parking features: Garage Door Opener, Oversized
- Attached garage spaces: 3
- Details: Garage Type: Attached
Features
- Levels: Two
- Stories: 2
- Patio & porch: Deck
- Exterior features: Balcony
- Fencing: Wood
- Has view: Yes
- View description: Mountain(s), Hills, Plains View
Lot
- Size: 2.31 Acres
- Features: Fire Hydrant within 500 Feet, Lawn Sprinkler System, Cul-De-Sac, Level, Abuts Public Open Space, Unincorporated
Details
- Parcel number: R0095418
- Zoning: AG
- Special conditions: Private Owner
- Horses can be raised: Yes
- Horse amenities: Riding Trail
Construction
Type & style
- Home type: SingleFamily
- Property subtype: Residential-Detached, Residential
Materials
- Wood/Frame, Brick, Wood Siding
- Roof: Composition
Condition
- Not New, Previously Owned
- New construction: No
- Year built: 1986
Utilities & green energy
- Electric: Electric, Xcel
- Gas: Natural Gas, Xcel
- Sewer: Septic
- Water: District Water, Lefthand District
- Utilities for property: Natural Gas Available, Electricity Available, Cable Available
Green energy
- Energy efficient items: Southern Exposure
Community & neighborhood
Community
- Community features: Hiking/Biking Trails
Location
- Region: Boulder
- Subdivision: Gunbarrel Ridge
HOA & financial
HOA
- Has HOA: Yes
- HOA fee: $100 annually
Other
Other facts
- Listing terms: Cash,Conventional,FHA,VA Loan
- Road surface type: Paved
Price history
| Date | Event | Price |
|---|---|---|
| 7/7/2023 | Sold | $1,475,000-7.5%$400/sqft |
Source: | ||
| 3/22/2023 | Listed for sale | $1,595,000-5.9%$433/sqft |
Source: | ||
| 3/21/2023 | Listing removed | $1,695,000$460/sqft |
Source: | ||
| 3/3/2023 | Listed for sale | $1,695,000+61.4%$460/sqft |
Source: | ||
| 3/25/2020 | Listing removed | $1,050,000$285/sqft |
Source: RE/MAX of Boulder Annex #903295 Report a problem | ||
Public tax history
| Year | Property taxes | Tax assessment |
|---|---|---|
| 2025 | $9,613 +8.6% | $97,588 -8.1% |
| 2024 | $8,850 +25.1% | $106,148 -1% |
| 2023 | $7,075 +4.7% | $107,178 +36.8% |
Find assessor info on the county website
Neighborhood: Gunbarrel
Nearby schools
GreatSchools rating
- 10/10Douglass Elementary SchoolGrades: PK-5Distance: 4.7 mi
- 6/10Nevin Platt Middle SchoolGrades: 6-8Distance: 5.7 mi
- 9/10Centaurus High SchoolGrades: 9-12Distance: 5.5 mi
Schools provided by the listing agent
- Elementary: Douglass
- Middle: Platt
- High: Centaurus
Source: IRES. This data may not be complete. We recommend contacting the local school district to confirm school assignments for this home.
Get a cash offer in 3 minutes
Find out how much your home could sell for in as little as 3 minutes with a no-obligation cash offer.
Estimated market value
$1,605,500
Get a cash offer in 3 minutes
Find out how much your home could sell for in as little as 3 minutes with a no-obligation cash offer.
Estimated market value
$1,605,500


