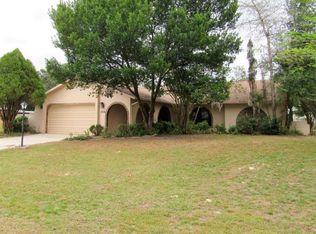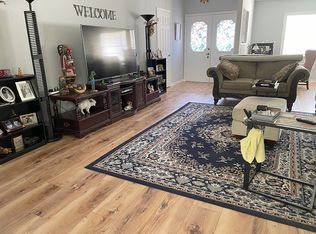DREAM HOME WITH OUTDOOR LIVING! This POOL Home On 1.2 ACRES With Horse Stables Located In The Heart Of Spring Hill Offers 4 Bedrooms+ 4 Bathrooms+ 3 Car Garage+ Huge Deep Pool and Inground Spa+ Summer Kitchen+ Corral and Stables- NO HOA!! AR Zoning Allows HORSES- TONS OF ROOM To Bring The RV, BOAT, And All The Toys- So Many Upgrades! NEW FLOORS, NEW GRANITE COUNTERS, NEW FIXTURES, NEW PAINT, AND MUCH MORE! Arrive To A Meticulously Landscaped Yard- Front Porch With Fountain- Double Door Entry Leads To Large Living Room Overlooking Pool- Formal Dining Room- Large Master With En Suite Includes Double Vanity, Two Person Jetted Tub, And Massive Shower With Custom Bench And Double Shower Heads- Kitchen Has Numerous Upgrades Including Wood Cabinets, Stone Counters, Built In Oven, SS Appliances, Tons Of Storage, Breakfast Bar, Passthrough Sliders To Pool, Breakfast Nook, And Pantry All Opening To Family Room and Amazing Views Of The Pool! Family Room Includes Wood Burning Fireplace Plus Full Size Bar. This House Is Made To Entertain All Your Family And Friends! POOL Is HUGE With Waterfall, Pool Bath, And Summer Kitchen- Pool Area is Totally Screened and Has Multiple Outdoor Living Spaces Included So You May Enjoy The Amazing Warm Florida Weather In Style. 5000 Sq Ft under roof/ 3808 Living Sq Ft! Make An Appointment Today For Your Private Showing!
This property is off market, which means it's not currently listed for sale or rent on Zillow. This may be different from what's available on other websites or public sources.

