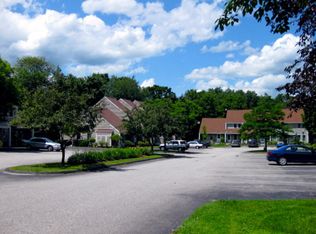Bourn Brook condos are sought after for their affordability and efficient use of space. This 2 bedroom, 1 bath duplex has had money saving updates - new Marvin Windows, 2017 owned water heater, custom blinds and some great value added features like solid wood doors, tile in the kitchen and bath plus engineered wood flooring in the main level with carpet upstairs for sound. A partial wall has been removed in the kitchen allowing for a eat at counter and a more open feel to allow the light to shine in the back door. The barn doors hide the washer and dryer,a nice bonus most units don't have. Sold mostly furnished it could be an easy alternative to renting, a weekend getaway, or an investment property. The association at $600/quarter offers landscaping, snow removal, trash, and takes care of the roofs and siding.
This property is off market, which means it's not currently listed for sale or rent on Zillow. This may be different from what's available on other websites or public sources.

