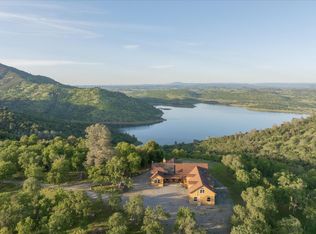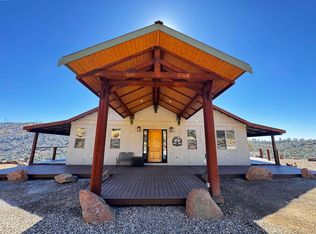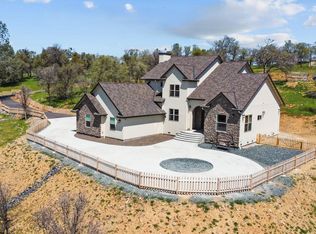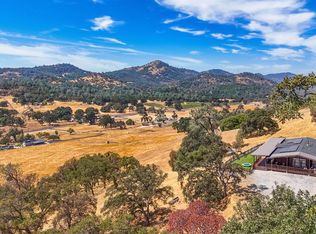Gorgeous custom home combines rustic country with Mediterranean architecture sitting on 19.9 acres at the base of the Sierra Nevada foothills. This single story home offers stucco/stone exterior, massive covered/uncovered front and rear patios for outdoor living and extensive views. The interior is stunning and boasts a great room featuring a half barrel ceiling design, three French doors taking in the views, marble flooring and oak log fireplace mantle with rock/slate surround. Kitchen features leathered granite countertops, huge island, SS appliances and knotty alder cabinetry. All the bedrooms have attached full bathrooms, white oak wood floors and vaulted pine ceilings. Primary suite is a sanctuary with exterior access, double sided fireplace, an exquisite bathroom and walk-in closet. All usable land with 5 fenced pastures, scattered oaks, pines, rock outcroppings, seasonal stream and pond. Country barn offers 3 inside/2 outside stalls and plenty of storage. Detached workshop, storage shed, raised garden beds, arena, animal shelter, pump house and water storage building all included!
Pending
$1,200,000
9267-7R Bar Rd, Angels Camp, CA 95222
3beds
2,880sqft
Est.:
Single Family Residence
Built in 2018
19.9 Acres Lot
$-- Zestimate®
$417/sqft
$-- HOA
What's special
Double sided fireplaceCountry barnOak log fireplace mantleUsable landSeasonal streamFenced pasturesPump house
- 239 days |
- 244 |
- 12 |
Zillow last checked: 8 hours ago
Listing updated: December 22, 2025 at 09:07am
Listed by:
Caprice M. Butzler DRE #01079129 209-772-9863,
Busy Bee Realty
Source: CCARMLS,MLS#: 202500850Originating MLS: Calaveras County Association of Realtors
Facts & features
Interior
Bedrooms & bathrooms
- Bedrooms: 3
- Bathrooms: 4
- Full bathrooms: 3
- 1/2 bathrooms: 1
Rooms
- Room types: Den, Dining Room, Great Room, Kitchen, Laundry, Primary Bathroom, Primary Bedroom, Workshop
Other
- Description: Granite,Marble,Shower Stall(s),Tile,Window
Other
- Description: Dining Bar,Formal Area
Other
- Description: Granite Counter,Island w/Sink,Pantry Closet
Other
- Description: Cathedral/Vaulted,Deck Attached,Great Room,View
Other
- Description: Double Sinks,Granite,Jetted Tub,Marble,Shower Stall(s),Tile,Walk-In Closet,Window
Other
- Description: Ground Floor,Outside Access,Sitting Area
Heating
- Central, Fireplace(s), Gas, Propane
Cooling
- Central Air, Ceiling Fan(s)
Appliances
- Included: Built-In Electric Oven, Double Oven, Dishwasher, Free-Standing Refrigerator, Gas Cooktop, Disposal, Gas Water Heater, Range Hood, Tankless Water Heater, Dryer, Washer
- Laundry: Cabinets, Electric Dryer Hookup, Laundry Room, Laundry Tub, Sink
Features
- Breakfast Bar, Cathedral Ceiling(s), Dining Area, Separate/Formal Dining Room, Entrance Foyer, Granite Counters, Kitchen Island, Open Floorplan, Pantry, Multiple Primary Suites, Workshop
- Flooring: Marble, Tile, Wood
- Windows: Bay Window(s), Double Pane Windows, Screens, Window Coverings
- Number of fireplaces: 2
- Fireplace features: Double Sided, Gas Starter, Living Room, Primary Bedroom, Wood Burning
Interior area
- Total structure area: 2,880
- Total interior livable area: 2,880 sqft
Video & virtual tour
Property
Parking
- Total spaces: 2
- Parking features: Boat, Other, RV Access/Parking, Two Spaces, See Remarks, Uncovered, Driveway Level
- Has uncovered spaces: Yes
Features
- Levels: One
- Stories: 1
- Patio & porch: Rear Porch, Covered, Front Porch, Open, Patio
- Exterior features: Side Entry Access, Propane Tank - Leased
- Fencing: Cross Fenced,Fenced,Full,Wood,Wire,Gate
- Has view: Yes
- View description: Hills, Mountain(s), Other, Pasture
Lot
- Size: 19.9 Acres
- Features: Private, Pond on Lot, Rectangular Lot, Stream/Creek, Fishing Pond(s), Level, Rolling Slope, Rock Outcropping
- Topography: Level,Rolling,Sloping,Varied
Details
- Additional structures: Barn(s), Outbuilding, Other, Shed(s), Workshop
- Parcel number: 052013015
- Zoning description: A1-General Ag
- Special conditions: None
- Horses can be raised: Yes
- Horse amenities: Arena, Barn, Fenced, Pasture, Stable(s)
Construction
Type & style
- Home type: SingleFamily
- Architectural style: Contemporary,Craftsman,Mediterranean,Ranch,Custom
- Property subtype: Single Family Residence
Materials
- Frame, Stone, Stucco, Wood Siding
- Foundation: Concrete Perimeter, Raised
- Roof: Composition,Metal
Condition
- Year built: 2018
Utilities & green energy
- Electric: 220 Volts in Kitchen, 220 Volts in Laundry, 220 Volts
- Sewer: Septic Tank
- Water: Holding Tank, Well
- Utilities for property: High Speed Internet Available, Propane
Community & HOA
Community
- Security: Closed Circuit Camera(s), Carbon Monoxide Detector(s), Smoke Detector(s), Fire Sprinkler System
- Subdivision: Other Out of Area
HOA
- Has HOA: No
Location
- Region: Angels Camp
- Elevation: 1380
Financial & listing details
- Price per square foot: $417/sqft
- Date on market: 5/22/2025
- Cumulative days on market: 239 days
- Listing agreement: Exclusive Right To Sell
- Listing terms: Cash,Conventional,FHA,Submit,VA Loan
- Inclusions: Washer, dryer and refrigerator.
- Road surface type: Gravel
Estimated market value
Not available
Estimated sales range
Not available
Not available
Price history
Price history
| Date | Event | Price |
|---|---|---|
| 12/22/2025 | Pending sale | $1,200,000$417/sqft |
Source: CCARMLS #202500850 Report a problem | ||
| 5/22/2025 | Listed for sale | $1,200,000$417/sqft |
Source: MetroList Services of CA #225060681 Report a problem | ||
Public tax history
Public tax history
Tax history is unavailable.BuyAbility℠ payment
Est. payment
$7,493/mo
Principal & interest
$5993
Property taxes
$1080
Home insurance
$420
Climate risks
Neighborhood: 95222
Nearby schools
GreatSchools rating
- 3/10Mark Twain Elementary SchoolGrades: K-8Distance: 2.1 mi
- 6/10Bret Harte Union High SchoolGrades: 9-12Distance: 2.2 mi
Schools provided by the listing agent
- District: Bret Harte,Mark Twain
Source: CCARMLS. This data may not be complete. We recommend contacting the local school district to confirm school assignments for this home.
- Loading



