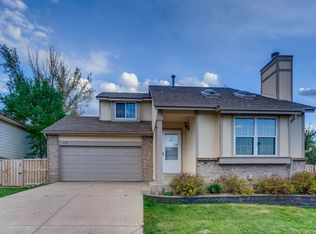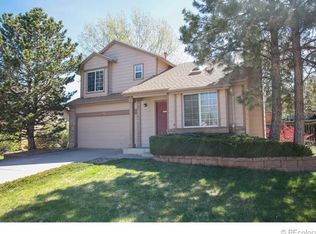Sold for $570,000
$570,000
9266 Bell Flower Way, Highlands Ranch, CO 80126
3beds
1,820sqft
Single Family Residence
Built in 1985
4,008 Square Feet Lot
$565,800 Zestimate®
$313/sqft
$2,975 Estimated rent
Home value
$565,800
$538,000 - $600,000
$2,975/mo
Zestimate® history
Loading...
Owner options
Explore your selling options
What's special
Welcome to this Beautifully Updated 3-Bed, 3-Bath Home in Highlands Ranch
Step into the inviting living room on the main level, featuring a cozy woodburning fireplace and newer windows that flood the space with natural light. The modern kitchen is a chef’s delight, equipped with a newer refrigerator and dishwasher, granite countertops, and a spacious eating area. Luxury vinyl plank floors throughout the main level add a touch of elegance to the home and stylish powder room adds convenience.
Upstairs, you’ll find two spacious bedrooms and a fully updated bath. The finished basement offers extra living space, a large bedroom and a 3/4 bath, perfect for a guest suite or home office.
The backyard is a true oasis, perfect for relaxation and entertaining. It features a patio area, ideal for outdoor dining and barbecues. The well-maintained lawn provides plenty of space for children to play or for gardening enthusiasts to create their own green haven. This home is ideally located close to top-rated schools, beautiful parks, and scenic trails, making it perfect for families and outdoor enthusiasts. Multiple recreation centers are nearby, providing ample opportunities for fitness and fun. Additionally, you’ll enjoy convenient access to great shopping and a variety of fabulous restaurants.
Zillow last checked: 8 hours ago
Listing updated: October 01, 2024 at 11:13am
Listed by:
Mary Ann O'Toole 720-530-6878 otoolemaryann@gmail.com,
Coldwell Banker Realty 24
Bought with:
Steph Swartzlander, 100072565
eXp Realty, LLC
Source: REcolorado,MLS#: 6412072
Facts & features
Interior
Bedrooms & bathrooms
- Bedrooms: 3
- Bathrooms: 3
- Full bathrooms: 1
- 3/4 bathrooms: 1
- 1/2 bathrooms: 1
- Main level bathrooms: 1
Bedroom
- Level: Upper
Bedroom
- Level: Upper
Bedroom
- Level: Basement
Bathroom
- Level: Main
Bathroom
- Level: Upper
Bathroom
- Level: Basement
Dining room
- Level: Main
Family room
- Level: Basement
Kitchen
- Level: Main
Laundry
- Level: Basement
Living room
- Level: Main
Heating
- Forced Air
Cooling
- Central Air
Appliances
- Included: Dishwasher, Disposal, Microwave, Oven, Refrigerator
Features
- Ceiling Fan(s), Eat-in Kitchen, Granite Counters, Vaulted Ceiling(s), Walk-In Closet(s)
- Flooring: Carpet, Vinyl
- Windows: Window Coverings
- Basement: Finished,Partial
- Number of fireplaces: 1
- Fireplace features: Wood Burning
Interior area
- Total structure area: 1,820
- Total interior livable area: 1,820 sqft
- Finished area above ground: 1,070
- Finished area below ground: 713
Property
Parking
- Total spaces: 2
- Parking features: Garage - Attached
- Attached garage spaces: 2
Features
- Levels: Two
- Stories: 2
- Patio & porch: Patio
- Fencing: Full
Lot
- Size: 4,008 sqft
Details
- Parcel number: R0327931
- Zoning: PDU
- Special conditions: Standard
Construction
Type & style
- Home type: SingleFamily
- Property subtype: Single Family Residence
Materials
- Frame
- Roof: Composition
Condition
- Updated/Remodeled
- Year built: 1985
Utilities & green energy
- Sewer: Public Sewer
- Water: Public
- Utilities for property: Cable Available, Electricity Connected
Community & neighborhood
Security
- Security features: Smoke Detector(s)
Location
- Region: Highlands Ranch
- Subdivision: Highlands Ranch
HOA & financial
HOA
- Has HOA: Yes
- HOA fee: $168 quarterly
- Amenities included: Clubhouse, Fitness Center, Park, Playground, Pool, Spa/Hot Tub, Tennis Court(s), Trail(s)
- Association name: Highlands Ranch Community Association
- Association phone: 303-471-8958
Other
Other facts
- Listing terms: Cash,Conventional,FHA,VA Loan
- Ownership: Corporation/Trust
- Road surface type: Paved
Price history
| Date | Event | Price |
|---|---|---|
| 9/5/2024 | Sold | $570,000$313/sqft |
Source: | ||
| 8/12/2024 | Pending sale | $570,000$313/sqft |
Source: | ||
| 8/8/2024 | Listed for sale | $570,000+153.3%$313/sqft |
Source: | ||
| 6/30/2022 | Listing removed | -- |
Source: Zillow Rental Manager Report a problem | ||
| 6/25/2022 | Listed for rent | $2,600+10.6%$1/sqft |
Source: Zillow Rental Manager Report a problem | ||
Public tax history
| Year | Property taxes | Tax assessment |
|---|---|---|
| 2025 | $3,386 +0.2% | $33,320 -15.9% |
| 2024 | $3,380 +32.9% | $39,620 -1% |
| 2023 | $2,543 -3.9% | $40,010 +43.8% |
Find assessor info on the county website
Neighborhood: 80126
Nearby schools
GreatSchools rating
- 8/10Northridge Elementary SchoolGrades: PK-6Distance: 0.4 mi
- 5/10Mountain Ridge Middle SchoolGrades: 7-8Distance: 1 mi
- 9/10Mountain Vista High SchoolGrades: 9-12Distance: 1.9 mi
Schools provided by the listing agent
- Elementary: Northridge
- Middle: Mountain Ridge
- High: Mountain Vista
- District: Douglas RE-1
Source: REcolorado. This data may not be complete. We recommend contacting the local school district to confirm school assignments for this home.
Get a cash offer in 3 minutes
Find out how much your home could sell for in as little as 3 minutes with a no-obligation cash offer.
Estimated market value
$565,800

