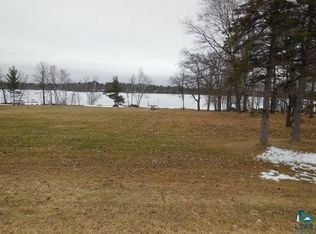Closed
$287,500
92658 E Frontage Rd, Sturgeon Lake, MN 55783
2beds
672sqft
Single Family Residence
Built in 1960
0.42 Acres Lot
$289,000 Zestimate®
$428/sqft
$1,066 Estimated rent
Home value
$289,000
Estimated sales range
Not available
$1,066/mo
Zestimate® history
Loading...
Owner options
Explore your selling options
What's special
Adorable seasonal cabin now available on beautiful Island Lake. This cabin is move in ready and fully furnished. You will enjoy the lakeside living room and kitchen, a 1/2 bath with a walk in shower, 2 bedrooms and a utility/workshop room. The cabin has a roadside entrance a lakeside entrance with a ramp and a 10 X 12 lakeside deck. Maintenance free cement board siding and metal roof just 2 years old. There is an asphalt driveway, plenty of parking and 30 amp service plug in for your travel trailer quests. Also included is a 32 foot aluminum dock, fire pit and a 8 X 10 storage shed. Just bring your water toys, swim wear, sun tan lotion and enjoy your 100 plus feet of great lake frontage. This cabin package is located less than 2 hours north of Minneapolis, St. Paul and just off I-35. 40 minutes south of Duluth.
Zillow last checked: 8 hours ago
Listing updated: May 16, 2025 at 10:39am
Listed by:
Majestic Pine Realty, Inc.
Bought with:
Majestic Pine Realty, Inc.
Source: NorthstarMLS as distributed by MLS GRID,MLS#: 6685463
Facts & features
Interior
Bedrooms & bathrooms
- Bedrooms: 2
- Bathrooms: 1
- 3/4 bathrooms: 1
Bedroom 1
- Level: Main
- Area: 100 Square Feet
- Dimensions: 10 X 10
Bedroom 2
- Level: Main
- Area: 92.16 Square Feet
- Dimensions: 9.6 X 9.6
Kitchen
- Level: Main
- Area: 120 Square Feet
- Dimensions: 10 X 12
Living room
- Level: Main
- Area: 144 Square Feet
- Dimensions: 12 X12
Workshop
- Level: Main
- Area: 40 Square Feet
- Dimensions: 5 X 8
Heating
- Fireplace(s)
Cooling
- Zoned
Appliances
- Included: Electric Water Heater, Microwave, Range, Refrigerator
Features
- Basement: None
- Number of fireplaces: 1
- Fireplace features: Electric, Living Room
Interior area
- Total structure area: 672
- Total interior livable area: 672 sqft
- Finished area above ground: 672
- Finished area below ground: 0
Property
Parking
- Parking features: Asphalt
Accessibility
- Accessibility features: No Stairs External, No Stairs Internal
Features
- Levels: One
- Stories: 1
- Patio & porch: Deck
- Pool features: None
- Fencing: None
- Has view: Yes
- View description: East, Lake
- Has water view: Yes
- Water view: Lake
- Waterfront features: Dock, Lake Front, Lake View, Waterfront Elevation(0-4), Waterfront Num(58006200), Lake Bottom(Gravel, Sand), Lake Acres(526), Lake Depth(42)
- Body of water: Island
- Frontage length: Water Frontage: 110
Lot
- Size: 0.42 Acres
- Dimensions: 100 x 168 x 110 x 213
- Features: Accessible Shoreline, Wooded
Details
- Additional structures: Storage Shed
- Foundation area: 672
- Parcel number: 0335597000
- Zoning description: Shoreline
- Other equipment: Fuel Tank - Owned
Construction
Type & style
- Home type: SingleFamily
- Property subtype: Single Family Residence
Materials
- Fiber Cement, Frame
- Roof: Age 8 Years or Less,Metal
Condition
- Age of Property: 65
- New construction: No
- Year built: 1960
Utilities & green energy
- Electric: 100 Amp Service, Power Company: Lake Country Power
- Gas: Electric
- Sewer: Septic System Compliant - No, Tank with Drainage Field
- Water: Sand Point, Well
Community & neighborhood
Location
- Region: Sturgeon Lake
- Subdivision: Herbs Harbor
HOA & financial
HOA
- Has HOA: No
Price history
| Date | Event | Price |
|---|---|---|
| 5/16/2025 | Sold | $287,500-8.7%$428/sqft |
Source: | ||
| 4/18/2025 | Pending sale | $314,900$469/sqft |
Source: | ||
| 3/29/2025 | Price change | $314,900-1.6%$469/sqft |
Source: | ||
| 3/17/2025 | Listed for sale | $319,900$476/sqft |
Source: | ||
Public tax history
| Year | Property taxes | Tax assessment |
|---|---|---|
| 2024 | $1,770 +20.6% | $201,700 -11.2% |
| 2023 | $1,468 -8.5% | $227,100 +34.7% |
| 2022 | $1,604 | $168,600 +11.9% |
Find assessor info on the county website
Neighborhood: 55783
Nearby schools
GreatSchools rating
- 5/10Moose Lake Elementary SchoolGrades: PK-6Distance: 1.8 mi
- 6/10Moose Lake SecondaryGrades: 7-12Distance: 1.8 mi

Get pre-qualified for a loan
At Zillow Home Loans, we can pre-qualify you in as little as 5 minutes with no impact to your credit score.An equal housing lender. NMLS #10287.
